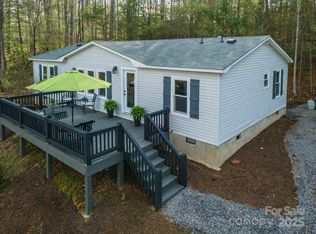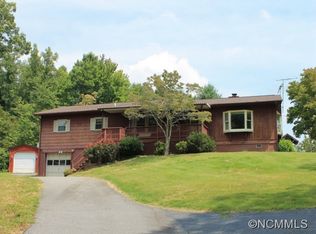Closed
$697,000
69 Whitaker Cir, Fairview, NC 28730
3beds
3,901sqft
Single Family Residence
Built in 2006
0.55 Acres Lot
$686,100 Zestimate®
$179/sqft
$3,356 Estimated rent
Home value
$686,100
$631,000 - $741,000
$3,356/mo
Zestimate® history
Loading...
Owner options
Explore your selling options
What's special
Discover the perfect blend of rustic charm and modern comfort in this expansive log home, offering nearly 4,000 square feet of living space. Enjoy privacy and mountain views from the wraparound deck or relax in the hot tub. This home features 3 bedrooms and 2 bonus rooms for versatile living options, a wet bar ideal for entertaining, cozy fireplace and soaring high ceilings. High end finishes and ample entertaining space throughout. Ample parking space and a detached 2-car garage. The exterior has been recently painted and stained to ensure low maintenance for years to come. With no restrictions, this property is perfect as a private residence, a second home, or a short-term rental investment. Nestled in a peaceful setting just minutes from downtown Asheville, this mountain retreat offers endless possibilities. Don’t miss out on this chance to enjoy mountain living at its finest!
Zillow last checked: 8 hours ago
Listing updated: August 26, 2025 at 01:18pm
Listing Provided by:
Don Rongstad donisyourrealtor@gmail.com,
Move Asheville Realty,
Nichelle Nichols,
Move Asheville Realty
Bought with:
Don Rongstad
Move Asheville Realty
Don Rongstad
Move Asheville Realty
Source: Canopy MLS as distributed by MLS GRID,MLS#: 4200930
Facts & features
Interior
Bedrooms & bathrooms
- Bedrooms: 3
- Bathrooms: 3
- Full bathrooms: 3
- Main level bedrooms: 3
Primary bedroom
- Level: Main
Bedroom s
- Level: Main
Bedroom s
- Level: Main
Bathroom full
- Level: Main
Bathroom full
- Level: Main
Bathroom full
- Level: Basement
Bonus room
- Level: Basement
Bonus room
- Level: Basement
Dining room
- Level: Main
Family room
- Level: Basement
Laundry
- Level: Main
Living room
- Level: Main
Office
- Level: Basement
Other
- Level: Basement
Heating
- Heat Pump
Cooling
- Central Air, Heat Pump
Appliances
- Included: Bar Fridge, Dishwasher, Disposal, Dryer, Electric Oven, Electric Range, Refrigerator, Washer
- Laundry: Main Level
Features
- Breakfast Bar, Kitchen Island, Open Floorplan, Walk-In Closet(s)
- Flooring: Laminate, Tile, Wood
- Basement: Finished,Walk-Out Access,Walk-Up Access
- Fireplace features: Living Room, Wood Burning
Interior area
- Total structure area: 2,108
- Total interior livable area: 3,901 sqft
- Finished area above ground: 2,108
- Finished area below ground: 1,793
Property
Parking
- Total spaces: 2
- Parking features: Driveway, Detached Garage, Keypad Entry, Garage on Main Level
- Garage spaces: 2
- Has uncovered spaces: Yes
Accessibility
- Accessibility features: Two or More Access Exits
Features
- Levels: One
- Stories: 1
- Patio & porch: Covered, Deck, Front Porch, Rear Porch, Side Porch, Wrap Around
- Has spa: Yes
- Spa features: Heated
- Has view: Yes
- View description: Mountain(s), Winter
Lot
- Size: 0.55 Acres
- Features: Private, Wooded, Views
Details
- Parcel number: 969643247200000
- Zoning: OU
- Special conditions: Standard
Construction
Type & style
- Home type: SingleFamily
- Architectural style: Cabin
- Property subtype: Single Family Residence
Materials
- Log
- Roof: Shingle
Condition
- New construction: No
- Year built: 2006
Utilities & green energy
- Sewer: Septic Installed
- Water: Well
Community & neighborhood
Security
- Security features: Security System
Location
- Region: Fairview
- Subdivision: Whitaker Heights
Other
Other facts
- Listing terms: Cash,Conventional,FHA,VA Loan
- Road surface type: Gravel, Paved
Price history
| Date | Event | Price |
|---|---|---|
| 8/25/2025 | Sold | $697,000+1.2%$179/sqft |
Source: | ||
| 1/20/2025 | Listing removed | $689,000$177/sqft |
Source: | ||
| 11/28/2024 | Listed for sale | $689,000-1.4%$177/sqft |
Source: | ||
| 8/21/2024 | Listing removed | $699,000$179/sqft |
Source: | ||
| 8/6/2024 | Pending sale | $699,000$179/sqft |
Source: | ||
Public tax history
| Year | Property taxes | Tax assessment |
|---|---|---|
| 2024 | $2,553 +5.4% | $376,700 |
| 2023 | $2,422 +1.6% | $376,700 |
| 2022 | $2,385 | $376,700 |
Find assessor info on the county website
Neighborhood: 28730
Nearby schools
GreatSchools rating
- 7/10Fairview ElementaryGrades: K-5Distance: 1.7 mi
- 7/10Cane Creek MiddleGrades: 6-8Distance: 4.3 mi
- 7/10A C Reynolds HighGrades: PK,9-12Distance: 5.6 mi
Schools provided by the listing agent
- Elementary: Fairview
- Middle: Cane Creek
- High: AC Reynolds
Source: Canopy MLS as distributed by MLS GRID. This data may not be complete. We recommend contacting the local school district to confirm school assignments for this home.
Get a cash offer in 3 minutes
Find out how much your home could sell for in as little as 3 minutes with a no-obligation cash offer.
Estimated market value
$686,100
Get a cash offer in 3 minutes
Find out how much your home could sell for in as little as 3 minutes with a no-obligation cash offer.
Estimated market value
$686,100

