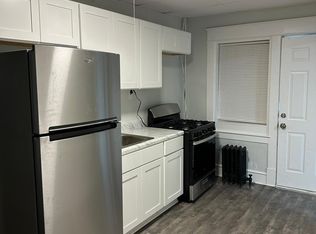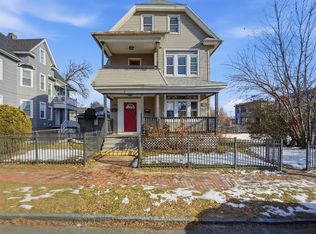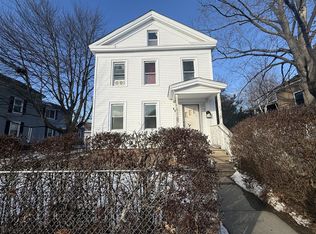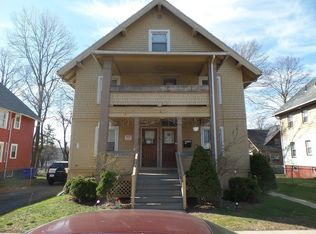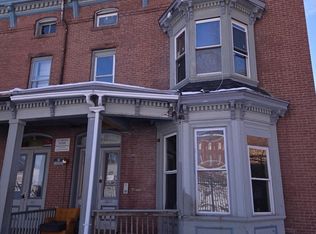Strong investment property. This downtown Springfield investment property offers a $5,500 monthly rent roll. The property consists of a joisted masonry building containing one 3BR apartment, one 5BR apartment, and eight garage bays that lease at a monthly rate of $150 - $250 each. Apartments feature a sunroom, and the 5BR apartment also has an office. The apartments are bright with renovated kitchens and a combination of hardwood and laminate flooring. The projected NOI is $55,359 and the cap rate is 12.9%. Located nearby to the Springfield FD Headquarters, the property offers access to major highways I-91, I-291 & I-90 (the Mass Pike); as well as area hospitals (under two miles to Baystate Medical Center and approximately one mile to Mercy Medical Center). The property is situated close to Springfield’s CBD, nearby to MGM Springfield and the Basketball Hall of Fame, within a 30 minute drive time of UMass Amherst and the Five College Area.
For sale
$409,000
69 Winter St, Springfield, MA 01105
8beds
3,520sqft
Est.:
Multi Family
Built in 1890
-- sqft lot
$401,300 Zestimate®
$116/sqft
$-- HOA
What's special
Garage baysJoisted masonry buildingRenovated kitchens
- 12 days |
- 352 |
- 18 |
Zillow last checked: 8 hours ago
Listing updated: October 26, 2025 at 01:07am
Listed by:
Tim Thompson 413-210-9383,
Timothy Thompson 413-210-9383,
Tim Thompson 413-210-9383
Source: MLS PIN,MLS#: 73446364
Tour with a local agent
Facts & features
Interior
Bedrooms & bathrooms
- Bedrooms: 8
- Bathrooms: 2
- Full bathrooms: 2
Heating
- Electric, Steam, Natural Gas
Cooling
- Window Unit(s)
Appliances
- Included: Range, Refrigerator
Features
- Living Room, Kitchen, Sunroom
- Flooring: Wood, Laminate, Hardwood
- Windows: Insulated Windows
- Basement: Full,Garage Access,Concrete,Unfinished
- Has fireplace: No
Interior area
- Total structure area: 3,520
- Total interior livable area: 3,520 sqft
- Finished area above ground: 3,520
Property
Parking
- Total spaces: 9
- Parking features: Paved Drive, Other
- Garage spaces: 9
- Has uncovered spaces: Yes
Features
- Exterior features: Rain Gutters
- Has view: Yes
- View description: City View(s)
Lot
- Size: 6,617 Square Feet
Details
- Parcel number: S:12395 P:0023,2613229
- Zoning: B1
Construction
Type & style
- Home type: MultiFamily
- Property subtype: Multi Family
Materials
- Brick
- Foundation: Brick/Mortar
- Roof: Shingle
Condition
- Year built: 1890
Utilities & green energy
- Electric: Circuit Breakers, Individually Metered
- Sewer: Public Sewer
- Water: Public
- Utilities for property: for Electric Range, for Electric Oven
Community & HOA
Community
- Features: Public Transportation, Park, Medical Facility, Highway Access, Public School, Sidewalks
Location
- Region: Springfield
Financial & listing details
- Price per square foot: $116/sqft
- Tax assessed value: $289,000
- Annual tax amount: $4,641
- Date on market: 1/22/2026
- Total actual rent: 5500
- Road surface type: Paved
Estimated market value
$401,300
$381,000 - $421,000
$2,981/mo
Price history
Price history
| Date | Event | Price |
|---|---|---|
| 10/22/2025 | Listed for sale | $409,000-4.7%$116/sqft |
Source: MLS PIN #73446364 Report a problem | ||
| 10/1/2025 | Listing removed | $429,000$122/sqft |
Source: MLS PIN #73372437 Report a problem | ||
| 9/26/2025 | Price change | $429,000-4.5%$122/sqft |
Source: MLS PIN #73372437 Report a problem | ||
| 8/14/2025 | Price change | $449,000-5.5%$128/sqft |
Source: MLS PIN #73372437 Report a problem | ||
| 7/9/2025 | Price change | $475,000-4%$135/sqft |
Source: MLS PIN #73372437 Report a problem | ||
Public tax history
Public tax history
| Year | Property taxes | Tax assessment |
|---|---|---|
| 2025 | -- | $292,500 +1.2% |
| 2024 | -- | $289,000 +21.9% |
| 2023 | -- | $237,000 +371.2% |
Find assessor info on the county website
BuyAbility℠ payment
Est. payment
$2,567/mo
Principal & interest
$1954
Property taxes
$470
Home insurance
$143
Climate risks
Neighborhood: Metro Center
Nearby schools
GreatSchools rating
- 1/10Springfield Public Day Elementary SchoolGrades: 1-5Distance: 0.9 mi
- 7/10Alfred G Zanetti SchoolGrades: PK-8Distance: 1 mi
- 2/10High School Of CommerceGrades: 9-12Distance: 0.5 mi
