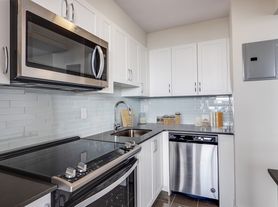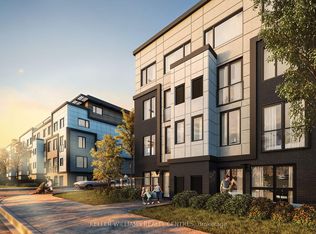Beautiful and spacious 3-bedroom home, newly renovated with gleaming new floors, a modern kitchen with all-new appliances, fresh paint, and bright pot lights throughout. Enjoy a beautiful backyard perfect for relaxing, with excellent accessibility to nearby amenities. Walking distance to schools, churches, bus stops, grocery stores, and the library.The monthly rent is $2,399 plus 50% of utilities. Conveniently located near Birchmount and Eglinton, with TTC bus stops within walking distance. Tim Hortons, McDonald's, KFC, Donut Queen, Shoppers Drug Mart, No Frills, and a variety of restaurants and shopping plazas are all within a 5-minute drive. The area also offers plenty of green spaces and recreational facilities, including parks, ball diamonds, playgrounds, and more. A total of 6 public and 6 Catholic schools serve this neighbourhood, making it an ideal, safe, and family-friendly community.Tenant Requirements:Applicants must provide a recent credit score with a detailed report from Equifax or TransUnion, two recent pay stubs, an employment letter or proof of funds, and a minimum of three references (one each from personal, work, and previous landlords). Tenants must also obtain tenant insurance prior to occupancy.
House for rent
C$2,399/mo
690 Birchmount Rd #BASEMENT, Toronto, ON M1K 1R3
3beds
Price may not include required fees and charges.
Singlefamily
Available now
-- Pets
Central air
In building laundry
1 Parking space parking
Natural gas, forced air
What's special
Gleaming new floorsFresh paintBeautiful backyard
- 3 days |
- -- |
- -- |
Travel times
Looking to buy when your lease ends?
Consider a first-time homebuyer savings account designed to grow your down payment with up to a 6% match & a competitive APY.
Facts & features
Interior
Bedrooms & bathrooms
- Bedrooms: 3
- Bathrooms: 1
- Full bathrooms: 1
Heating
- Natural Gas, Forced Air
Cooling
- Central Air
Appliances
- Laundry: In Building, Shared
Features
- Contact manager
- Has basement: Yes
Property
Parking
- Total spaces: 1
- Details: Contact manager
Features
- Exterior features: Contact manager
Construction
Type & style
- Home type: SingleFamily
- Architectural style: Bungalow
- Property subtype: SingleFamily
Materials
- Roof: Asphalt
Community & HOA
Location
- Region: Toronto
Financial & listing details
- Lease term: Contact For Details
Price history
Price history is unavailable.

