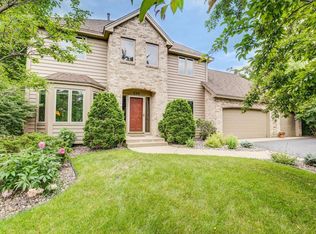Closed
$672,000
690 Bridle Ridge Rd, Eagan, MN 55123
5beds
4,560sqft
Single Family Residence
Built in 1991
0.43 Square Feet Lot
$688,100 Zestimate®
$147/sqft
$3,783 Estimated rent
Home value
$688,100
$647,000 - $736,000
$3,783/mo
Zestimate® history
Loading...
Owner options
Explore your selling options
What's special
Welcome to this charming home located on a friendly cul-de-sac in the highly sought-after Eagan Hills Farm neighborhood. This residence boasts an open floor plan with an abundance of natural light streaming through numerous oversized windows. The spacious kitchen is sure to impress with its granite countertops, stainless steel appliances, and custom island, seamlessly flowing into the expansive family room featuring a cozy fireplace and a wet bar. With five generously sized bedrooms, four baths, 6-panel doors, and 9-foot knockdown ceilings on the main level, this home offers both space and style. The tranquil owner's suite serves as an oasis, providing a perfect retreat. The oversized garage is spotless and functional. Step outside to the charming patio area with a relaxing bubbler fountain, overlooking the beautifully landscaped corner lot, which is bright and sunny. This home is perfection from top to bottom, showcasing pride in ownership. Conveniently located.
Zillow last checked: 8 hours ago
Listing updated: June 29, 2025 at 12:15am
Listed by:
Kathleen Olsen 651-357-0435,
Coldwell Banker Realty
Bought with:
Daniel Sibinski
Keller Williams Classic Realty
Source: NorthstarMLS as distributed by MLS GRID,MLS#: 6522583
Facts & features
Interior
Bedrooms & bathrooms
- Bedrooms: 5
- Bathrooms: 4
- Full bathrooms: 2
- 3/4 bathrooms: 1
- 1/2 bathrooms: 1
Bedroom 1
- Level: Upper
- Area: 304 Square Feet
- Dimensions: 19X16
Bedroom 2
- Level: Upper
- Area: 132 Square Feet
- Dimensions: 12X11
Bedroom 3
- Level: Upper
- Area: 132 Square Feet
- Dimensions: 12X11
Bedroom 4
- Level: Basement
- Area: 132 Square Feet
- Dimensions: 12X11
Bedroom 5
- Level: Basement
- Area: 150 Square Feet
- Dimensions: 10X15
Other
- Level: Main
- Area: 36 Square Feet
- Dimensions: 9X4
Dining room
- Level: Main
- Area: 176 Square Feet
- Dimensions: 16X11
Family room
- Level: Main
- Area: 340 Square Feet
- Dimensions: 20X17
Kitchen
- Level: Main
- Area: 432 Square Feet
- Dimensions: 24X18
Laundry
- Level: Main
- Area: 54 Square Feet
- Dimensions: 9X6
Living room
- Level: Main
- Area: 260 Square Feet
- Dimensions: 20X13
Mud room
- Level: Main
- Area: 32 Square Feet
- Dimensions: 8X4
Office
- Level: Basement
- Area: 102 Square Feet
- Dimensions: 17X6
Recreation room
- Level: Basement
- Area: 224 Square Feet
- Dimensions: 14X16
Heating
- Forced Air
Cooling
- Central Air
Appliances
- Included: Dishwasher, Disposal, Gas Water Heater, Wine Cooler
Features
- Central Vacuum
- Basement: Daylight,Egress Window(s),Finished,Full,Concrete,Storage Space,Sump Pump
- Number of fireplaces: 2
- Fireplace features: Gas, Wood Burning
Interior area
- Total structure area: 4,560
- Total interior livable area: 4,560 sqft
- Finished area above ground: 2,859
- Finished area below ground: 1,093
Property
Parking
- Total spaces: 3
- Parking features: Attached, Concrete, Garage Door Opener
- Attached garage spaces: 3
- Has uncovered spaces: Yes
Accessibility
- Accessibility features: None
Features
- Levels: Two
- Stories: 2
- Patio & porch: Patio
Lot
- Size: 0.43 sqft
- Dimensions: 102 x 142 x 182 x 200
Details
- Foundation area: 1925
- Parcel number: 101499602020
- Zoning description: Residential-Single Family
Construction
Type & style
- Home type: SingleFamily
- Property subtype: Single Family Residence
Materials
- Brick/Stone, Wood Siding, Concrete
- Roof: Age 8 Years or Less,Asphalt
Condition
- Age of Property: 34
- New construction: No
- Year built: 1991
Utilities & green energy
- Electric: Power Company: Dakota Electric Association
- Gas: Natural Gas
- Sewer: City Sewer/Connected
- Water: City Water/Connected
Community & neighborhood
Location
- Region: Eagan
HOA & financial
HOA
- Has HOA: Yes
- HOA fee: $201 annually
- Services included: Professional Mgmt
- Association name: First Service Residential
- Association phone: 952-567-6823
Price history
| Date | Event | Price |
|---|---|---|
| 6/24/2024 | Sold | $672,000$147/sqft |
Source: | ||
| 5/22/2024 | Pending sale | $672,000$147/sqft |
Source: | ||
| 4/25/2024 | Listed for sale | $672,000+113.4%$147/sqft |
Source: | ||
| 7/27/2000 | Sold | $314,900$69/sqft |
Source: Public Record Report a problem | ||
Public tax history
| Year | Property taxes | Tax assessment |
|---|---|---|
| 2024 | $7,724 +6.8% | $668,300 +4.3% |
| 2023 | $7,234 +10.2% | $640,700 +3.9% |
| 2022 | $6,566 +3.9% | $616,900 +11.7% |
Find assessor info on the county website
Neighborhood: 55123
Nearby schools
GreatSchools rating
- 9/10Woodland Elementary SchoolGrades: K-5Distance: 1 mi
- 8/10Dakota Hills Middle SchoolGrades: 6-8Distance: 1 mi
- 10/10Eagan Senior High SchoolGrades: 9-12Distance: 1.1 mi
Get a cash offer in 3 minutes
Find out how much your home could sell for in as little as 3 minutes with a no-obligation cash offer.
Estimated market value$688,100
Get a cash offer in 3 minutes
Find out how much your home could sell for in as little as 3 minutes with a no-obligation cash offer.
Estimated market value
$688,100
