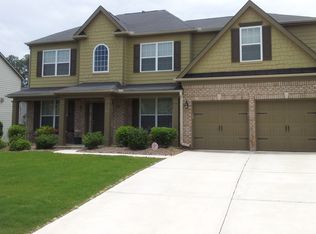Closed
Zestimate®
$460,000
690 Crosswinds Cir, Marietta, GA 30008
4beds
2,863sqft
Single Family Residence, Residential
Built in 2010
8,712 Square Feet Lot
$460,000 Zestimate®
$161/sqft
$3,772 Estimated rent
Home value
$460,000
$428,000 - $492,000
$3,772/mo
Zestimate® history
Loading...
Owner options
Explore your selling options
What's special
Charming 4-Bedroom Home Just Minutes from Historic Marietta Square! Don't miss your chance to tour this MOVE-IN READY beautiful 4 bedroom, 3 bath home ideally located just minutes from the heart of Marietta Square, where local shops, restaurants, events, and Southern charm come together! Step inside and you’ll be greeted by a bright, airy foyer and abundant natural light throughout. The main level offers the perfect blend of function and style, starting with a chef-inspired kitchen featuring updated countertops, stainless steel appliances, and a spacious center island, ideal for entertaining or casual family meals. Just off the kitchen is a cozy family room with a fireplace, as well as a formal dining room for more intimate gatherings. Upstairs, you'll find a spacious primary suite with a spa-like bath and an oversized walk-in closet. The upper level also includes three additional bedrooms, two full bathrooms, a large versatile loft, perfect for a media room, office, or play area and a convenient laundry room. Step outside to enjoy your private, level backyard, ideal for relaxing or hosting friends and family. Located in a quiet, friendly neighborhood. This home offers the best of both worlds! Peaceful suburban living with easy access to I-75, Atlanta, Kennestone Hospital, and all the attractions of downtown Marietta. This home checks all the boxes! Location, layout, and lifestyle! Schedule your private showing today and come see why this one won’t last long!
Zillow last checked: 8 hours ago
Listing updated: October 29, 2025 at 11:46pm
Listing Provided by:
Jearlly Sok,
Boardwalk Realty Associates, Inc.
Bought with:
NON-MLS NMLS
Non FMLS Member
Source: FMLS GA,MLS#: 7614543
Facts & features
Interior
Bedrooms & bathrooms
- Bedrooms: 4
- Bathrooms: 3
- Full bathrooms: 3
- Main level bathrooms: 1
Primary bedroom
- Features: Oversized Master, Sitting Room
- Level: Oversized Master, Sitting Room
Bedroom
- Features: Oversized Master, Sitting Room
Primary bathroom
- Features: Double Vanity, Separate Tub/Shower
Dining room
- Features: Separate Dining Room
Kitchen
- Features: Breakfast Bar, Cabinets Stain, Eat-in Kitchen, Other Surface Counters
Heating
- Natural Gas
Cooling
- Ceiling Fan(s), Central Air
Appliances
- Included: Dishwasher, Disposal, Gas Cooktop, Gas Oven, Gas Range, Gas Water Heater, Microwave, Refrigerator
- Laundry: Common Area, Upper Level
Features
- Double Vanity, Entrance Foyer, Entrance Foyer 2 Story, High Ceilings 9 ft Main, High Speed Internet, Walk-In Closet(s)
- Flooring: Carpet, Laminate
- Windows: Insulated Windows
- Basement: None
- Attic: Pull Down Stairs
- Number of fireplaces: 1
- Fireplace features: Family Room, Gas Log, Gas Starter
- Common walls with other units/homes: No Common Walls
Interior area
- Total structure area: 2,863
- Total interior livable area: 2,863 sqft
Property
Parking
- Total spaces: 2
- Parking features: Driveway, Garage, Garage Door Opener, Garage Faces Front, Level Driveway, Parking Pad
- Garage spaces: 2
- Has uncovered spaces: Yes
Accessibility
- Accessibility features: None
Features
- Levels: Two
- Stories: 2
- Patio & porch: Covered
- Exterior features: Awning(s), Rain Gutters, No Dock
- Pool features: None
- Spa features: None
- Fencing: Back Yard
- Has view: Yes
- View description: Other
- Waterfront features: None
- Body of water: None
Lot
- Size: 8,712 sqft
- Dimensions: x 86X100X85X100
- Features: Back Yard, Front Yard, Level
Details
- Additional structures: None
- Parcel number: 17006400930
- Other equipment: None
- Horse amenities: None
Construction
Type & style
- Home type: SingleFamily
- Architectural style: Traditional
- Property subtype: Single Family Residence, Residential
Materials
- Brick Front, HardiPlank Type, Stone
- Foundation: Slab
- Roof: Shingle
Condition
- Resale
- New construction: No
- Year built: 2010
Utilities & green energy
- Electric: 110 Volts
- Sewer: Public Sewer
- Water: Public
- Utilities for property: Cable Available, Electricity Available, Natural Gas Available, Phone Available, Sewer Available, Underground Utilities, Water Available
Green energy
- Energy efficient items: Water Heater
- Energy generation: None
Community & neighborhood
Security
- Security features: Smoke Detector(s)
Community
- Community features: None
Location
- Region: Marietta
- Subdivision: Crosswinds
HOA & financial
HOA
- Has HOA: Yes
- HOA fee: $500 annually
Other
Other facts
- Road surface type: Asphalt
Price history
| Date | Event | Price |
|---|---|---|
| 10/8/2025 | Sold | $460,000-1.1%$161/sqft |
Source: | ||
| 8/24/2025 | Pending sale | $465,000$162/sqft |
Source: | ||
| 7/19/2025 | Listed for sale | $465,000+2.2%$162/sqft |
Source: | ||
| 4/16/2025 | Sold | $455,000-1.1%$159/sqft |
Source: Public Record | ||
| 3/25/2025 | Pending sale | $460,000$161/sqft |
Source: | ||
Public tax history
| Year | Property taxes | Tax assessment |
|---|---|---|
| 2024 | $1,588 +48.8% | $187,760 +48.8% |
| 2023 | $1,068 | $126,212 |
| 2022 | $1,068 -1.5% | $126,212 |
Find assessor info on the county website
Neighborhood: 30008
Nearby schools
GreatSchools rating
- 6/10Dunleith Elementary SchoolGrades: K-5Distance: 0.9 mi
- 6/10Marietta Middle SchoolGrades: 7-8Distance: 3 mi
- 7/10Marietta High SchoolGrades: 9-12Distance: 2.4 mi
Schools provided by the listing agent
- Elementary: Dunleith
- Middle: Marietta
- High: Marietta
Source: FMLS GA. This data may not be complete. We recommend contacting the local school district to confirm school assignments for this home.
Get a cash offer in 3 minutes
Find out how much your home could sell for in as little as 3 minutes with a no-obligation cash offer.
Estimated market value
$460,000
Get a cash offer in 3 minutes
Find out how much your home could sell for in as little as 3 minutes with a no-obligation cash offer.
Estimated market value
$460,000
