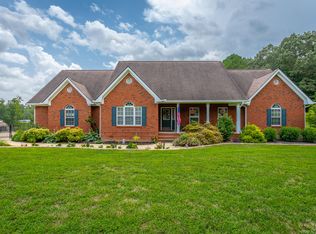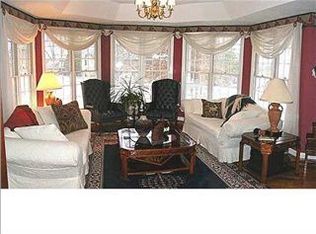Sold for $579,900
$579,900
690 Dailey Hill Rd, Ringgold, GA 30736
4beds
3,058sqft
Single Family Residence
Built in 1992
1.89 Acres Lot
$582,500 Zestimate®
$190/sqft
$3,131 Estimated rent
Home value
$582,500
$518,000 - $652,000
$3,131/mo
Zestimate® history
Loading...
Owner options
Explore your selling options
What's special
This beautifully maintained 4-bedroom, 3-bath home sits on 1.89 acres of impeccably landscaped grounds, offering the perfect blend of convenience and privacy. Located just minutes from the interstate, Costco and restaurants, you'll enjoy easy access to town while relaxing in your peaceful, wooded backyard retreat.
A large front yard and full-length front porch welcome you into a home filled with charm, featuring original oak hardwood floors, solid oak doors, tongue and groove vaulted ceiling in the entry way and solid wood trim throughout. The spacious main level includes a large kitchen with double ovens—ideal for cooking and entertaining—as well as a cozy living room with a natural gas fireplace. Main level also includes an oversized laundry room/pantry and storage area plus large dining room (currently used as a bedroom). Upstairs, the massive main bedroom is a true retreat, complete with its own fireplace, two separate closets (including a walk-in), and a private full bath.
Outdoor living shines with a screened-in back porch, a dedicated BBQ deck, and an in-ground pool, fully fenced for safety and complete with its own pool house—including a convenient half bath. The back of the property is wooded for added privacy and serenity.
Additional features include a newer roof and three car garage.
Whether you're hosting gatherings or enjoying quiet mornings on the porch, this home offers comfort, space, and classic charm. Book your showing today!
Zillow last checked: 8 hours ago
Listing updated: July 02, 2025 at 09:52am
Listed by:
Melissa D Rettig-Palmer 423-664-1600,
Keller Williams Realty
Bought with:
Robin Payne, 336433
Coldwell Banker Pryor Realty
Source: Greater Chattanooga Realtors,MLS#: 1512488
Facts & features
Interior
Bedrooms & bathrooms
- Bedrooms: 4
- Bathrooms: 3
- Full bathrooms: 3
Heating
- Central, Natural Gas
Cooling
- Central Air, Electric
Appliances
- Included: Double Oven, Electric Oven, Gas Water Heater, Microwave, Stainless Steel Appliance(s), Water Heater
- Laundry: Electric Dryer Hookup, Inside, Lower Level, Laundry Room, Washer Hookup
Features
- Breakfast Bar, Crown Molding, Eat-in Kitchen, High Ceilings, His and Hers Closets, High Speed Internet, Kitchen Island, Natural Woodwork, Pantry, Stone Counters, Walk-In Closet(s), Separate Shower, Tub/shower Combo, En Suite, Breakfast Nook, Separate Dining Room
- Flooring: Carpet, Ceramic Tile, Hardwood
- Windows: Aluminum Frames
- Has basement: No
- Number of fireplaces: 2
- Fireplace features: Bedroom, Den, Electric, Gas Starter, Gas Log, Primary Bedroom, See Remarks
Interior area
- Total structure area: 3,058
- Total interior livable area: 3,058 sqft
- Finished area above ground: 3,058
Property
Parking
- Total spaces: 3
- Parking features: Concrete, Driveway, Garage, Garage Door Opener, Garage Faces Side
- Attached garage spaces: 3
Accessibility
- Accessibility features: Accessible Common Area, Accessible Central Living Area, Accessible Approach with Ramp
Features
- Levels: Two
- Patio & porch: Deck, Front Porch, Rear Porch, Screened, Side Porch, Porch - Screened, Porch - Covered
- Exterior features: Garden, Private Yard, Storage
- Has private pool: Yes
- Pool features: Fenced, In Ground, Outdoor Pool, Private
- Spa features: None
- Fencing: Partial,Vinyl
- Has view: Yes
- View description: Garden, Hills, Rural, Trees/Woods
Lot
- Size: 1.89 Acres
- Features: Back Yard, Front Yard, Garden, Gentle Sloping, Landscaped, Sloped Down, Views, Wooded
Details
- Additional structures: Pool House
- Parcel number: 0021d012
- Other equipment: Other
Construction
Type & style
- Home type: SingleFamily
- Architectural style: Other
- Property subtype: Single Family Residence
Materials
- Brick, HardiPlank Type
- Foundation: Block
- Roof: Asphalt,Shingle
Condition
- New construction: No
- Year built: 1992
Utilities & green energy
- Sewer: Public Sewer
- Water: Public
- Utilities for property: Cable Connected, Electricity Connected, Natural Gas Available, Natural Gas Connected, Water Connected
Community & neighborhood
Security
- Security features: Other
Community
- Community features: Other
Location
- Region: Ringgold
- Subdivision: None
Other
Other facts
- Listing terms: Cash,Conventional,FHA,VA Loan
- Road surface type: Asphalt, Paved
Price history
| Date | Event | Price |
|---|---|---|
| 6/25/2025 | Sold | $579,900+1.8%$190/sqft |
Source: Greater Chattanooga Realtors #1512488 Report a problem | ||
| 5/19/2025 | Contingent | $569,900$186/sqft |
Source: Greater Chattanooga Realtors #1512488 Report a problem | ||
| 5/14/2025 | Listed for sale | $569,900$186/sqft |
Source: Greater Chattanooga Realtors #1512488 Report a problem | ||
Public tax history
| Year | Property taxes | Tax assessment |
|---|---|---|
| 2024 | $936 +1.4% | $193,227 +28.1% |
| 2023 | $923 +33.6% | $150,808 +23.2% |
| 2022 | $691 -72.2% | $122,376 |
Find assessor info on the county website
Neighborhood: 30736
Nearby schools
GreatSchools rating
- 5/10Battlefield Elementary SchoolGrades: 3-5Distance: 2.2 mi
- 6/10Lakeview Middle SchoolGrades: 6-8Distance: 4.2 mi
- 4/10Lakeview-Fort Oglethorpe High SchoolGrades: 9-12Distance: 2.5 mi
Schools provided by the listing agent
- Elementary: Battlefield Elementary
- Middle: Lakeview Middle
- High: Lakeview-Ft. Oglethorpe
Source: Greater Chattanooga Realtors. This data may not be complete. We recommend contacting the local school district to confirm school assignments for this home.
Get a cash offer in 3 minutes
Find out how much your home could sell for in as little as 3 minutes with a no-obligation cash offer.
Estimated market value$582,500
Get a cash offer in 3 minutes
Find out how much your home could sell for in as little as 3 minutes with a no-obligation cash offer.
Estimated market value
$582,500

