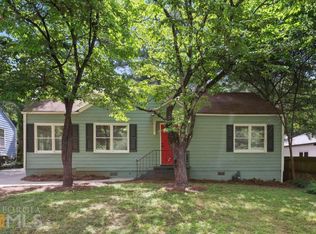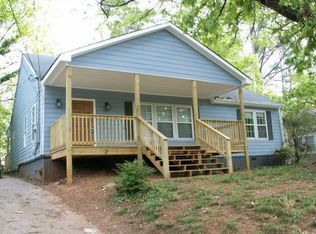Closed
$525,000
690 Daniel Ave, Decatur, GA 30032
4beds
--sqft
Single Family Residence
Built in 2018
0.3 Acres Lot
$-- Zestimate®
$--/sqft
$2,429 Estimated rent
Home value
Not available
Estimated sales range
Not available
$2,429/mo
Zestimate® history
Loading...
Owner options
Explore your selling options
What's special
NEW PRICE!! Gorgeous Craftsman RANCH with tons of custom features and fabulous finishes!! FOUR bedrooms/THREE full baths on large lot offering great outdoor space and fenced backyard in highly sought after EAST LAKE community!! Don't be fooled by the compact curb appeal...You will just LOVE all the space!! Great Room opens to Chef's Kitchen with quartz counters, upgraded appliances including separate gas cooktop and wall oven, huge inviting island that is just perfect for everyday and easy entertaining! Dining area filled with natural light. Plenty of space and storage options in pantry, spacious laundry room with utility sink, mudroom area leading to deck and fenced back yard with drive through gate and there is even an additional parking pad!! Secondary bathrooms have beautiful new tile floors. Owner's Suite has gorgeous marble finishes. Exterior concrete siding with accents on vaulted, covered front porch. WALK friendly...minutes from Hosea & 2nd, Oakhurst, Kirkwood and Downtown Decatur. Shown by APPT only please. Move in ready....Call today and schedule your private showing!
Zillow last checked: 8 hours ago
Listing updated: January 06, 2024 at 11:45am
Listed by:
Cindy Carter 678-758-2576,
Blue Door Associates, LLC
Bought with:
Stephanie P Beckwith, 369305
Redfin Corporation
Source: GAMLS,MLS#: 20140449
Facts & features
Interior
Bedrooms & bathrooms
- Bedrooms: 4
- Bathrooms: 3
- Full bathrooms: 3
- Main level bathrooms: 3
- Main level bedrooms: 4
Kitchen
- Features: Breakfast Area, Breakfast Bar, Kitchen Island, Pantry, Solid Surface Counters
Heating
- Natural Gas, Central, Heat Pump
Cooling
- Ceiling Fan(s), Central Air, Heat Pump
Appliances
- Included: Gas Water Heater, Dishwasher, Disposal, Microwave, Refrigerator
- Laundry: In Hall
Features
- Double Vanity, Master On Main Level, Roommate Plan
- Flooring: Hardwood, Tile
- Windows: Double Pane Windows
- Basement: Crawl Space,Exterior Entry
- Has fireplace: No
- Common walls with other units/homes: No Common Walls
Interior area
- Total structure area: 0
- Finished area above ground: 0
- Finished area below ground: 0
Property
Parking
- Parking features: Kitchen Level, Parking Pad
- Has uncovered spaces: Yes
Features
- Levels: One
- Stories: 1
- Patio & porch: Deck
- Fencing: Fenced,Back Yard,Chain Link,Wood
- Body of water: None
Lot
- Size: 0.30 Acres
- Features: Other
Details
- Parcel number: 15 171 05 011
Construction
Type & style
- Home type: SingleFamily
- Architectural style: Craftsman,Ranch
- Property subtype: Single Family Residence
Materials
- Concrete
- Foundation: Block
- Roof: Composition
Condition
- Resale
- New construction: No
- Year built: 2018
Utilities & green energy
- Sewer: Public Sewer
- Water: Public
- Utilities for property: Underground Utilities, Cable Available, Electricity Available, High Speed Internet, Natural Gas Available
Green energy
- Energy efficient items: Insulation, Thermostat, Doors
Community & neighborhood
Security
- Security features: Smoke Detector(s)
Community
- Community features: Near Public Transport, Walk To Schools, Near Shopping
Location
- Region: Decatur
- Subdivision: East Lake
HOA & financial
HOA
- Has HOA: No
- Services included: None
Other
Other facts
- Listing agreement: Exclusive Agency
- Listing terms: Cash,Conventional,FHA,VA Loan
Price history
| Date | Event | Price |
|---|---|---|
| 9/28/2023 | Sold | $525,000-2.6% |
Source: | ||
| 9/4/2023 | Pending sale | $539,000 |
Source: | ||
| 8/11/2023 | Listed for sale | $539,000-1.1% |
Source: | ||
| 8/8/2023 | Listing removed | $544,900 |
Source: | ||
| 7/18/2023 | Price change | $544,900-0.9% |
Source: | ||
Public tax history
| Year | Property taxes | Tax assessment |
|---|---|---|
| 2015 | $384 | $15,400 +21.8% |
| 2014 | $384 +9.6% | $12,640 +87% |
| 2013 | $351 -1% | $6,760 |
Find assessor info on the county website
Neighborhood: Candler-Mcafee
Nearby schools
GreatSchools rating
- 4/10Ronald E McNair Discover Learning Academy Elementary SchoolGrades: PK-5Distance: 0.6 mi
- 5/10McNair Middle SchoolGrades: 6-8Distance: 0.9 mi
- 3/10Mcnair High SchoolGrades: 9-12Distance: 2.4 mi
Schools provided by the listing agent
- Elementary: Ronald E McNair
- Middle: Mcnair
- High: Mcnair
Source: GAMLS. This data may not be complete. We recommend contacting the local school district to confirm school assignments for this home.
Get pre-qualified for a loan
At Zillow Home Loans, we can pre-qualify you in as little as 5 minutes with no impact to your credit score.An equal housing lender. NMLS #10287.

