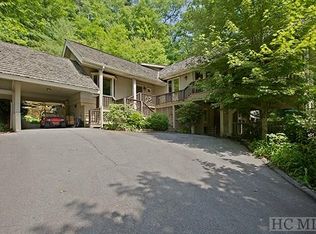Sold for $3,300,000
$3,300,000
690 Halsted Rd, Cashiers, NC 28717
4beds
--sqft
Single Family Residence
Built in 1978
2.86 Acres Lot
$3,620,500 Zestimate®
$--/sqft
$4,233 Estimated rent
Home value
$3,620,500
$2.97M - $4.42M
$4,233/mo
Zestimate® history
Loading...
Owner options
Explore your selling options
What's special
Welcome to 690 Halsted Road in High Hampton. This legacy home was designed by renowned architect Macdonald Brenton and offers spectacular views, bright and open living spaces, and mature landscaping on a flat lot. The driveway welcomes you with a circular entrance and a two-car garage. There are hardwood floors throughout the upper living areas and the generous-sized rooms are spectacular for entertaining. This stunning home has floor to ceiling windows and expansive porches that take advantage of the natural light and spectacular mountain views. Cozy up by one of the four total fireplaces, three of which are natural stone located in the entryway, living room, den, and primary suite. The primary suite also offers a large walk in closet and spacious en-suite bath for the ultimate owner's retreat. The Chattooga Wood neighborhood is on the club side of Highway 107, just a hop, skip and jump to the spectacular amenities that High Hampton has to offer.
Zillow last checked: 8 hours ago
Listing updated: January 20, 2025 at 11:59am
Listed by:
Manuel De Juan,
Hampton Realty, LLC
Bought with:
Andrew Hudson
Hampton Realty, LLC
Source: HCMLS,MLS#: 101565Originating MLS: Highlands Cashiers Board of Realtors
Facts & features
Interior
Bedrooms & bathrooms
- Bedrooms: 4
- Bathrooms: 4
- Full bathrooms: 4
Primary bedroom
- Level: Main
Bedroom 2
- Level: Main
Bedroom 3
- Level: Lower
Bedroom 4
- Level: Lower
Dining room
- Level: Main
Family room
- Level: Lower
Kitchen
- Level: Main
Living room
- Level: Main
Heating
- Heat Pump
Cooling
- Heat Pump
Appliances
- Included: Dryer, Dishwasher, Electric Oven, Refrigerator, Washer
Features
- Separate/Formal Dining Room
- Flooring: Carpet, Wood
Property
Parking
- Total spaces: 2
- Parking features: Circular Driveway, Garage, Two Car Garage, Paved
- Garage spaces: 2
Features
- Levels: Two
- Stories: 2
- Patio & porch: Rear Porch, Covered
- Pool features: Community
- Has view: Yes
- View description: Mountain(s), Rocks
Lot
- Size: 2.86 Acres
- Features: Rolling Slope
Details
- Parcel number: 7572915490
Construction
Type & style
- Home type: SingleFamily
- Property subtype: Single Family Residence
Materials
- Wood Siding
- Foundation: Slab
- Roof: Wood
Condition
- New construction: No
- Year built: 1978
Utilities & green energy
- Sewer: Septic Tank
- Water: Public
Community & neighborhood
Community
- Community features: Golf, Pool, Putting Green
Location
- Region: Cashiers
- Subdivision: High Hampton
Other
Other facts
- Listing terms: Cash
Price history
| Date | Event | Price |
|---|---|---|
| 8/11/2023 | Sold | $3,300,000-16.5% |
Source: HCMLS #101565 Report a problem | ||
| 7/20/2023 | Pending sale | $3,950,000 |
Source: HCMLS #101565 Report a problem | ||
| 7/12/2023 | Contingent | $3,950,000 |
Source: HCMLS #101565 Report a problem | ||
| 2/24/2023 | Listed for sale | $3,950,000+31.7% |
Source: HCMLS #101565 Report a problem | ||
| 11/30/2022 | Listing removed | -- |
Source: Beverly-Hanks & Associates, Inc. Report a problem | ||
Public tax history
| Year | Property taxes | Tax assessment |
|---|---|---|
| 2024 | $8,075 +4% | $1,938,287 |
| 2023 | $7,768 +1.5% | -- |
| 2022 | $7,650 +5.5% | $1,838,020 |
Find assessor info on the county website
Neighborhood: 28717
Nearby schools
GreatSchools rating
- 5/10Blue Ridge SchoolGrades: PK-6Distance: 2.4 mi
- 4/10Blue Ridge Virtual Early CollegeGrades: 7-12Distance: 2.4 mi
- 7/10Jackson Co Early CollegeGrades: 9-12Distance: 17.6 mi
