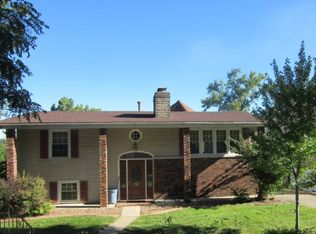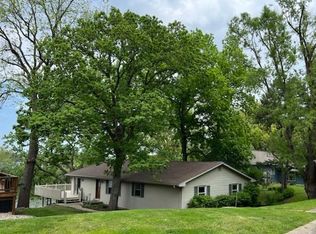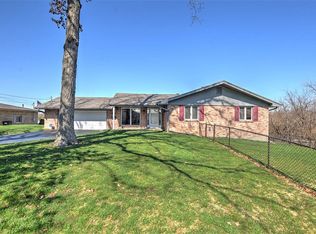If you're in the market for a spacious lake home, this is it! Large and very unique home with a 4 car attached garage, wrap around deck and a boat and ski dock right on the lake! Spacious rooms throughout with master bedroom and updated en suite on main floor. The lower level offers 2 more bedrooms and a family room. Basement walks out to the backyard where you'll find its easy to entertain here. Call today to schedule your private showing!
This property is off market, which means it's not currently listed for sale or rent on Zillow. This may be different from what's available on other websites or public sources.


