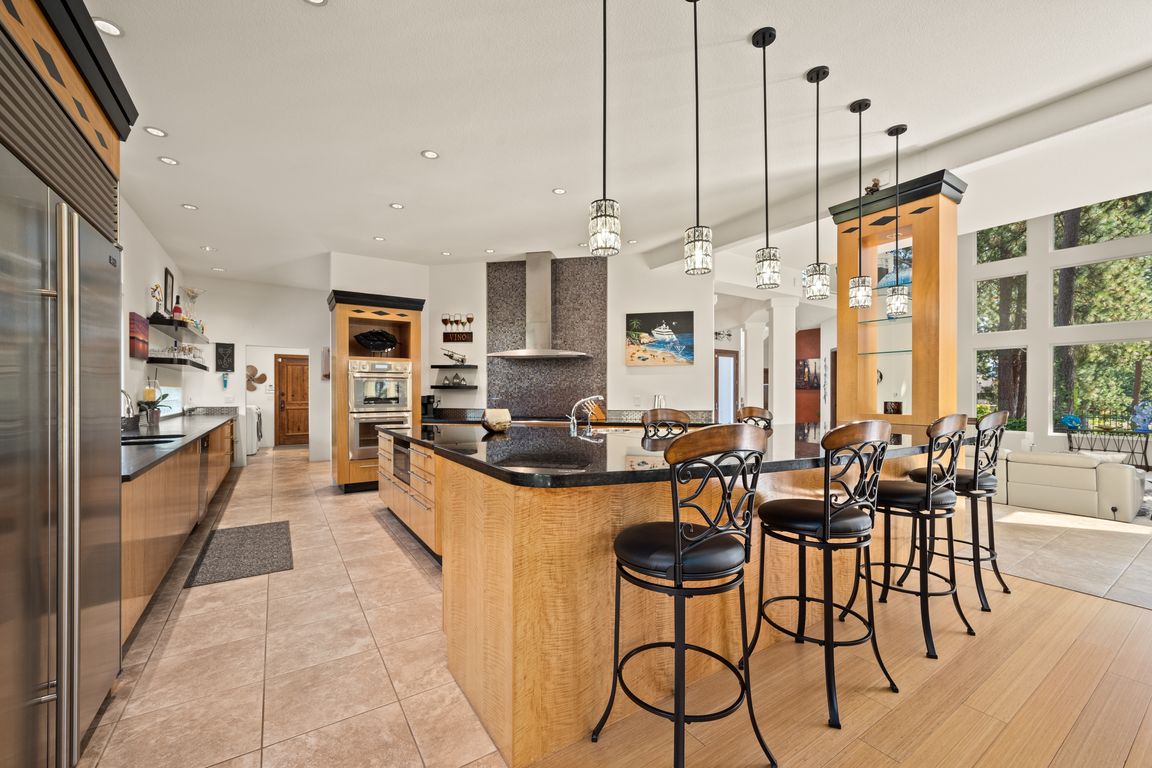
ActivePrice cut: $40K (10/22)
$1,185,000
3beds
3baths
4,432sqft
690 N McDonald Ct, Post Falls, ID 83854
3beds
3baths
4,432sqft
Single family residence
Built in 1998
0.36 Acres
Attached garage
$267 price/sqft
What's special
Striking floor-to-ceiling stone fireplaceExpansive windowsDesirable lotsSoaring ceilingsAiry light-filled atmosphereFormal dining room
A true show-stopper on The Highlands Golf Course. This 4,432 sq ft home sits on one of the most desirable lots in the community, privately tucked at the end of a cul-de-sac with sweeping views of the fairway. Inside, soaring ceilings and expansive windows create an airy, light-filled atmosphere. The main ...
- 52 days |
- 732 |
- 20 |
Source: Coeur d'Alene MLS,MLS#: 25-9057
Travel times
Living Room
Kitchen
Primary Bedroom
Zillow last checked: 7 hours ago
Listing updated: October 22, 2025 at 01:32pm
Listed by:
Charlie Halstead 509-991-7661,
Berkshire Hathaway HomeServices Jacklin Real Estate,
Cassandra Mummey 509-999-7524,
Berkshire Hathaway HomeServices Jacklin Real Estate
Source: Coeur d'Alene MLS,MLS#: 25-9057
Facts & features
Interior
Bedrooms & bathrooms
- Bedrooms: 3
- Bathrooms: 3
- Main level bathrooms: 1
Heating
- Natural Gas, Electric, Forced Air, Gas Stove, Furnace
Appliances
- Included: Gas Water Heater, Wall Oven, Trash Compactor, Refrigerator, Microwave, Disposal, Dishwasher
Features
- Fireplace
- Flooring: Tile, Carpet
- Has basement: No
- Has fireplace: Yes
- Fireplace features: Gas Stove
- Common walls with other units/homes: No Common Walls
Interior area
- Total structure area: 4,432
- Total interior livable area: 4,432 sqft
Video & virtual tour
Property
Parking
- Parking features: Garage - Attached
- Has attached garage: Yes
Features
- Exterior features: Lighting, Rain Gutters, Water Feature, Lawn
- Has spa: Yes
- Spa features: Spa/Hot Tub
- Has view: Yes
- View description: Territorial
Lot
- Size: 0.36 Acres
- Dimensions: 15,856
- Features: Open Lot, Level, On Golf Course, Cul-De-Sac
Details
- Additional parcels included: 195591
- Parcel number: P4222007001B
- Zoning: R1
Construction
Type & style
- Home type: SingleFamily
- Property subtype: Single Family Residence
Materials
- Stucco, Drivet, Frame
- Foundation: Concrete Perimeter
- Roof: Tile
Condition
- Year built: 1998
Utilities & green energy
- Sewer: Public Sewer
- Water: Public
- Utilities for property: Cable Available
Community & HOA
Community
- Subdivision: Highland Park
HOA
- Has HOA: No
Location
- Region: Post Falls
Financial & listing details
- Price per square foot: $267/sqft
- Tax assessed value: $1,065,910
- Annual tax amount: $4,131
- Date on market: 9/3/2025
- Road surface type: Paved