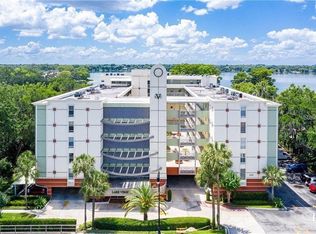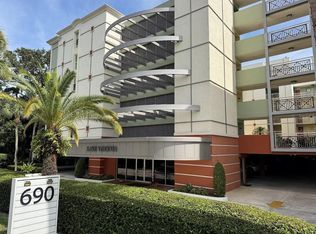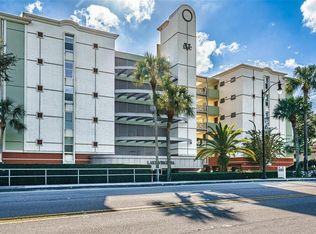Sold for $465,000 on 02/28/25
$465,000
690 Osceola Ave APT 610, Winter Park, FL 32789
2beds
1,328sqft
Condominium
Built in 1969
-- sqft lot
$460,300 Zestimate®
$350/sqft
$2,983 Estimated rent
Home value
$460,300
$419,000 - $506,000
$2,983/mo
Zestimate® history
Loading...
Owner options
Explore your selling options
What's special
Experience the best of lakeside living in this stunning 2-bedroom, 2-bathroom condo on beautiful Lake Virginia, part of the Winter Park Chain of Lakes. Just a short walk from Park Avenue, Rollins College, top-notch dining, and vibrant cultural spots, this sparkling 6th-floor condo offers serene treetop views overlooking the Fern Canal. The light-filled space was renovated in 2020 with a thoughtfully designed kitchen featuring white cabinetry, quartz countertops, and Bosch appliances. Additional upgrades include updated bathrooms, new piping and flooring, crown molding, and a premium hurricane-rated patio door. A new Trane air conditioner was added in July 2023. The Lake Virginia Condominium amenities include a dock, sauna, pool and spa with lake views, fire pit, gas grill, rentable guest suite, party room, dog walk, and storage for small watercraft. The HOA fee covers water, cable, and internet.
Zillow last checked: 8 hours ago
Listing updated: February 28, 2025 at 08:23am
Listing Provided by:
Carol Wittman 216-832-3123,
PALMANO GROUP RE BROKERAGE LLC 321-214-1211
Bought with:
Jennifer Owens, 3221332
KELLER WILLIAMS WINTER PARK
Source: Stellar MLS,MLS#: O6257677 Originating MLS: Orlando Regional
Originating MLS: Orlando Regional

Facts & features
Interior
Bedrooms & bathrooms
- Bedrooms: 2
- Bathrooms: 2
- Full bathrooms: 2
Primary bedroom
- Features: Walk-In Closet(s)
- Level: First
- Dimensions: 12x15
Bedroom 2
- Features: Built-in Closet
- Level: First
- Dimensions: 11x13
Balcony porch lanai
- Level: First
- Dimensions: 6x10
Bonus room
- Features: No Closet
- Level: First
- Dimensions: 6x32
Dining room
- Level: First
- Dimensions: 11x14
Kitchen
- Level: First
- Dimensions: 8x10
Living room
- Level: First
- Dimensions: 14x19
Heating
- Central, Electric
Cooling
- Central Air
Appliances
- Included: Dishwasher, Disposal, Dryer, Electric Water Heater, Exhaust Fan, Microwave, Range, Refrigerator, Washer
- Laundry: Electric Dryer Hookup, Inside, Washer Hookup
Features
- Ceiling Fan(s), Crown Molding, Primary Bedroom Main Floor, Solid Wood Cabinets, Thermostat, Walk-In Closet(s)
- Flooring: Ceramic Tile, Laminate
- Doors: Outdoor Grill, Outdoor Shower
- Windows: Window Treatments
- Has fireplace: No
- Common walls with other units/homes: Corner Unit,End Unit
Interior area
- Total structure area: 1,328
- Total interior livable area: 1,328 sqft
Property
Parking
- Total spaces: 1
- Parking features: Assigned, Common, Covered, Driveway, Ground Level, Guest, Off Street
- Attached garage spaces: 1
- Has uncovered spaces: Yes
Accessibility
- Accessibility features: Accessible Full Bath
Features
- Levels: One
- Stories: 1
- Exterior features: Balcony, Courtyard, Dog Run, Irrigation System, Lighting, Outdoor Grill, Outdoor Shower, Private Mailbox, Sauna, Sidewalk
- Fencing: Fenced
- Has view: Yes
- View description: Trees/Woods, Canal, Lake
- Has water view: Yes
- Water view: Canal,Lake
- Waterfront features: Canal Front, Waterfront, Lake - Chain of Lakes, Freshwater Canal Access, Lake Privileges, Seawall, Skiing Allowed
- Body of water: LAKE VIRGINIA
Lot
- Size: 1.56 Acres
- Residential vegetation: Trees/Landscaped
Details
- Parcel number: 082230478300610
- Zoning: R-3
- Special conditions: None
Construction
Type & style
- Home type: Condo
- Property subtype: Condominium
Materials
- Concrete, Stucco
- Foundation: Concrete Perimeter, Slab
- Roof: Membrane
Condition
- New construction: No
- Year built: 1969
Utilities & green energy
- Sewer: Public Sewer
- Water: Public
- Utilities for property: Cable Connected, Electricity Connected, Sewer Connected, Street Lights, Water Connected
Community & neighborhood
Community
- Community features: Canal Front, Dock, Water Access, Waterfront, Buyer Approval Required, Clubhouse, Deed Restrictions, Fitness Center, Pool
Location
- Region: Winter Park
- Subdivision: LAKE VIRGINIA CONDO
HOA & financial
HOA
- Has HOA: Yes
- HOA fee: $1,346 monthly
- Amenities included: Cable TV, Clubhouse, Elevator(s), Fitness Center, Laundry, Pool, Sauna, Security, Spa/Hot Tub, Storage
- Services included: Cable TV, Community Pool, Insurance, Internet, Maintenance Grounds, Maintenance Repairs, Manager, Pest Control, Pool Maintenance, Security, Sewer, Trash, Water
- Association name: Cathy Wasson
- Association phone: 407-647-2622
Other fees
- Pet fee: $0 monthly
Other financial information
- Total actual rent: 0
Other
Other facts
- Listing terms: Cash,Conventional
- Ownership: Condominium
- Road surface type: Asphalt
Price history
| Date | Event | Price |
|---|---|---|
| 2/28/2025 | Sold | $465,000-2.1%$350/sqft |
Source: | ||
| 1/25/2025 | Pending sale | $475,000$358/sqft |
Source: | ||
| 1/9/2025 | Price change | $475,000-4.8%$358/sqft |
Source: | ||
| 11/15/2024 | Listed for sale | $499,000+6.2%$376/sqft |
Source: | ||
| 11/22/2022 | Listing removed | -- |
Source: | ||
Public tax history
| Year | Property taxes | Tax assessment |
|---|---|---|
| 2024 | $5,360 +0.3% | $344,400 |
| 2023 | $5,343 +61.1% | $344,400 +35.5% |
| 2022 | $3,317 +1.4% | $254,204 +3% |
Find assessor info on the county website
Neighborhood: 32789
Nearby schools
GreatSchools rating
- 4/10Brookshire Elementary SchoolGrades: PK-5Distance: 1.5 mi
- 7/10Glenridge Middle SchoolGrades: 6-8Distance: 1.3 mi
- 7/10Winter Park High SchoolGrades: 9-12Distance: 1.4 mi
Schools provided by the listing agent
- Elementary: Brookshire Elem
- Middle: Glenridge Middle
- High: Winter Park High
Source: Stellar MLS. This data may not be complete. We recommend contacting the local school district to confirm school assignments for this home.
Get a cash offer in 3 minutes
Find out how much your home could sell for in as little as 3 minutes with a no-obligation cash offer.
Estimated market value
$460,300
Get a cash offer in 3 minutes
Find out how much your home could sell for in as little as 3 minutes with a no-obligation cash offer.
Estimated market value
$460,300



