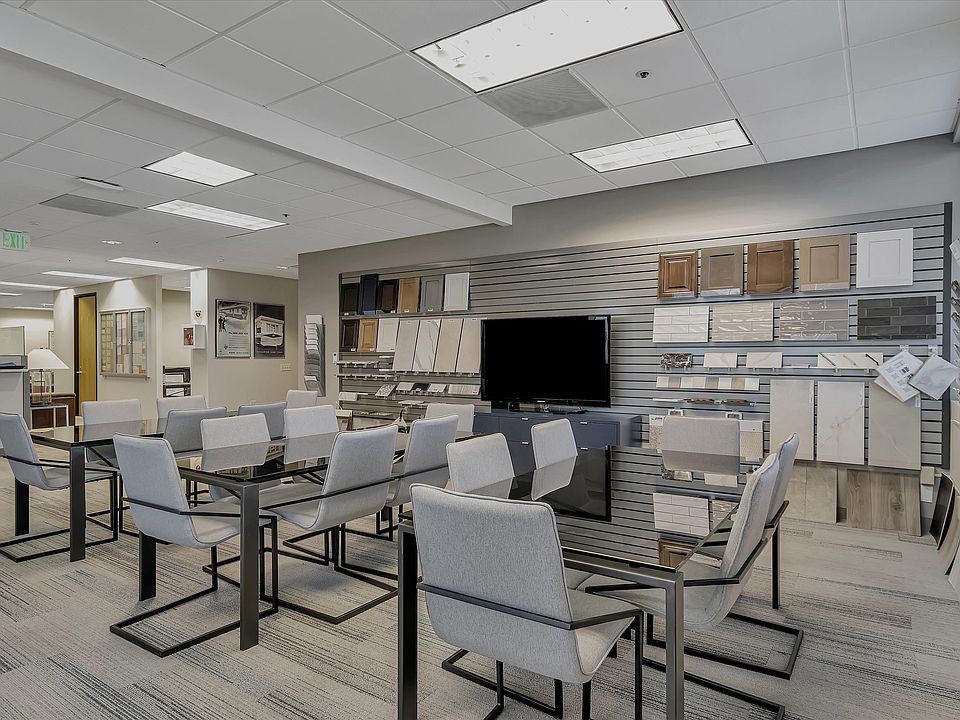Discover this beautiful and brand new 3 bedroom, 3 bath home in the prestigious five-star Fox Hollow community. The moment you enter, you will be greeted by a seamless blend of sophistication and functionality the Sydney offers: two master suites, recessed ceiling with exposed beams, LED fireplace, centrally located laundry room, and plenty of additional storage throughout. The gourmet kitchen, which overlooks the living area for easy social entertainment, features a stunning island with columns that support the overhang, Frigidaire stainless steel appliances, durable cabinetry, white quartz counters, and subway tile backsplash. The primary master suite features dual sinks, walk-in shower, and a generously sized walk-in closet. The second master suite also has a walk-in closet and private bathroom. Fox Hollow has many great amenities including a clubhouse, meeting hall with a kitchen, billiard room, swimming pool and spa. Being in Sunnyvale, the community is ideally located for easy access to shopping, transportation, and local high-tech employers. Call today for more information! This is a manufactured home on leased land (not real estate); the land lease is $1,695 per month. 2025 Clayton Serial #: SAC040118CAABAC HCD #: DL1164796 *List price excludes closing costs & escrow fees. *All information provided is deemed reliable, but is not guaranteed and should be independently verified.
New construction
$489,000
690 Persian Dr SPC 98, Sunnyvale, CA 94089
3beds
1,800sqft
Manufactured Home
Built in 2025
-- sqft lot
$479,900 Zestimate®
$272/sqft
$-- HOA
What's special
Led fireplaceGourmet kitchenPrivate bathroomGenerously sized walk-in closetPrimary master suiteSubway tile backsplashSecond master suite
- 3 days |
- 276 |
- 13 |
Zillow last checked: 7 hours ago
Listing updated: October 10, 2025 at 09:27am
Listed by:
Rita Hutchins 408-420-1994,
Alliance Manufactured Homes
Source: My State MLS,MLS#: 11588672
Travel times
Schedule tour
Select your preferred tour type — either in-person or real-time video tour — then discuss available options with the builder representative you're connected with.
Facts & features
Interior
Bedrooms & bathrooms
- Bedrooms: 3
- Bathrooms: 3
- Full bathrooms: 3
Basement
- Area: 0
Heating
- Has Heating (Unspecified Type)
Features
- Has basement: No
- Has fireplace: No
Interior area
- Total structure area: 1,800
- Total interior livable area: 1,800 sqft
- Finished area above ground: 1,800
Video & virtual tour
Property
Details
- On leased land: Yes
- Lease amount: $1,695
Construction
Type & style
- Home type: MobileManufactured
- Property subtype: Manufactured Home
Condition
- New construction: Yes
- Year built: 2025
Details
- Builder name: Alliance Manufactured Homes
Utilities & green energy
- Electric: Amps(0)
Community & HOA
Community
- Subdivision: Santa Clara Office
HOA
- Has HOA: No
Location
- Region: Sunnyvale
Financial & listing details
- Price per square foot: $272/sqft
- Date on market: 10/10/2025
- Date available: 10/10/2025
About the community
Note: Brand new manufactured homes are located within their respected mobile home communities. They are on leased land with a monthly space rent. Park approval required to purchase.

2804 Mission College Blvd Suite 210, Santa Clara, CA 95054
Source: Alliance Manufactured Homes
