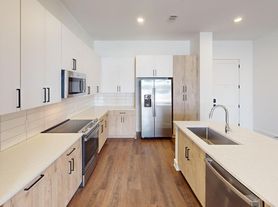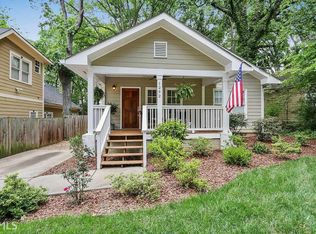Live in a brand new private house in Ormewood Park! One block to the beltline once the southeastern section is completed later this year. New construction of a 2 bedroom/ 2 bath modern two-story house. Loads of upgrades and amenities. On the main level, you enter the house into an open concept living/kitchen area. The kitchen contains all the latest stainless-steel appliances: refrigerator with top freezer, dishwasher, convection electric oven and built-in microwave. The lower and upper white shaker cabinets with soft close are accented with gray granite countertops, subway tile and undercounter lighting. The deep stainless sink is surmounted with a goose-neck kitchen faucet. The living area, with southern/western view for great light all day, offers rich honey-colored hardwood oak floors, 10-foot vaulted ceilings with recessed lighting and ceiling fan. A generous hall bath has a full tub and shower combination with rainfall shower head. Generous pedestal sink with single hand chrome faucet. Accenting the white tub and toilet fixtures is cream tile on the floor and subway tub surround. A high western window illuminates the space along with recessed lighting in the 10-foot ceiling. A bedroom offers a garden view with rich honey-colored hardwood oak floors, 10-foot ceilings, a ceiling fan and storage closet. An additional closet contains a stackable washer and dryer. A generous staircase leads to the primary suite on the second floor. This bedroom opens onto its own ensuite bath and walk-in closet. The generous bedroom, comfortable for a king-size bed, has rich honey-colored hardwood oak floors, 10-foot ceilings, recessed lighting and a ceiling fan. A wall of large northern windows overlooks the garden. The bath has a large walk-in shower with cream subway tile and chrome fixtures; two white pedestal sinks with chrome faucets and a toilet in a recessed alcove. Outside, the generous covered front porch offers a sitting area in any weather. The cottage, though situated behind the main residence, has its own provide yard and entrance visible from the street. Central heating and air for your comfort in any season. If you want to be close to it all, look here. Walking distance to Glenwood Park for grocery, shops and restaurants and bars. And the beltline coming soon.
Tenant pays for electricity. Tenant pays landlord $100 for landscaping, water/sewer and garbage collection. Available September 15. 12-month lease.
House for rent
$2,300/mo
690 Vernon Ave SE, Atlanta, GA 30316
2beds
800sqft
Price may not include required fees and charges.
Single family residence
Available now
Cats, small dogs OK
Central air
In unit laundry
Off street parking
Forced air
What's special
Covered front porchStainless-steel appliancesWalk-in closetRecessed lightingGray granite countertopsSubway tileCream tile
- 26 days |
- -- |
- -- |
Travel times
Looking to buy when your lease ends?
Consider a first-time homebuyer savings account designed to grow your down payment with up to a 6% match & a competitive APY.
Facts & features
Interior
Bedrooms & bathrooms
- Bedrooms: 2
- Bathrooms: 2
- Full bathrooms: 2
Heating
- Forced Air
Cooling
- Central Air
Appliances
- Included: Dishwasher, Dryer, Freezer, Microwave, Oven, Refrigerator, Washer
- Laundry: In Unit
Features
- Walk In Closet
- Flooring: Hardwood
Interior area
- Total interior livable area: 800 sqft
Property
Parking
- Parking features: Off Street
- Details: Contact manager
Features
- Exterior features: Electricity not included in rent, Garbage not included in rent, Heating system: Forced Air, Sewage not included in rent, Walk In Closet, Water not included in rent
Details
- Parcel number: 14001100050342
Construction
Type & style
- Home type: SingleFamily
- Property subtype: Single Family Residence
Community & HOA
Location
- Region: Atlanta
Financial & listing details
- Lease term: 1 Year
Price history
| Date | Event | Price |
|---|---|---|
| 11/18/2025 | Price change | $2,300-2.1%$3/sqft |
Source: Zillow Rentals | ||
| 11/6/2025 | Price change | $2,350-2.1%$3/sqft |
Source: Zillow Rentals | ||
| 10/25/2025 | Price change | $2,400-4%$3/sqft |
Source: Zillow Rentals | ||
| 10/6/2025 | Price change | $2,500-5.7%$3/sqft |
Source: Zillow Rentals | ||
| 9/23/2025 | Price change | $2,650-1.9%$3/sqft |
Source: Zillow Rentals | ||

