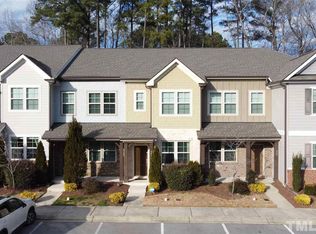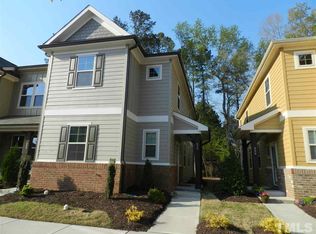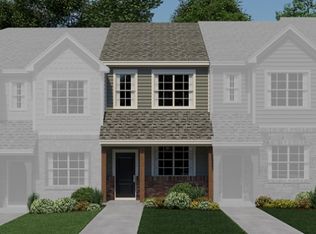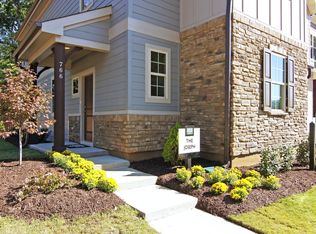Sold for $340,000
$340,000
690 Wickham Ridge Rd, Apex, NC 27539
2beds
1,328sqft
Townhouse, Residential
Built in 2014
1,742.4 Square Feet Lot
$317,500 Zestimate®
$256/sqft
$1,721 Estimated rent
Home value
$317,500
$302,000 - $333,000
$1,721/mo
Zestimate® history
Loading...
Owner options
Explore your selling options
What's special
Discover your ideal haven within this spacious townhome, boasting a generous lot backed by lush trees. Immerse yourself in the serene embrace of nature and sculpt your private sanctuary in the backyard, offering the flexibility to add fencing. This delightful residence features upgraded wide-plank hardwood floors on the main level, newly installed carpeting on the second floor and the added bonus of a brand-new roof! The combination of style and functionality will elevate your cooking experience in this eat-in kitchen with an island, granite countertops, and stainless steel appliances. Entertain in the spacious, open dining and family area. Retreat to the second floor, where guests will appreciate the second-floor bedroom, large spacious closet, and full bath. Owners will relax in the spacious master bedroom with a private bath, boasting a separate shower and garden tub. Unwind on the patio or take advantage of the community pool, park, and large green space.
Zillow last checked: 8 hours ago
Listing updated: October 27, 2025 at 11:58pm
Listed by:
Susan H Ayers 678-344-1600,
HomeZu
Bought with:
Kay Thompson, 307856
Real Broker, LLC
Source: Doorify MLS,MLS#: 2541379
Facts & features
Interior
Bedrooms & bathrooms
- Bedrooms: 2
- Bathrooms: 3
- Full bathrooms: 2
- 1/2 bathrooms: 1
Heating
- Forced Air, Natural Gas
Cooling
- Central Air
Appliances
- Included: Dishwasher, Dryer, ENERGY STAR Qualified Appliances, Gas Cooktop, Gas Water Heater, Microwave, Range Hood, Refrigerator, Self Cleaning Oven, Washer
- Laundry: Laundry Closet, Upper Level
Features
- Bathtub Only, Ceiling Fan(s), Dining L, Eat-in Kitchen, Granite Counters, High Ceilings, High Speed Internet, Kitchen/Dining Room Combination, Living/Dining Room Combination, Pantry, Second Primary Bedroom, Separate Shower, Smooth Ceilings, Soaking Tub, Tile Counters, Tray Ceiling(s), Walk-In Closet(s), Walk-In Shower
- Flooring: Carpet, Combination, Hardwood, Tile, Wood
- Windows: Insulated Windows
- Has fireplace: No
Interior area
- Total structure area: 1,328
- Total interior livable area: 1,328 sqft
- Finished area above ground: 1,328
- Finished area below ground: 0
Property
Parking
- Parking features: Assigned
Accessibility
- Accessibility features: Accessible Doors
Features
- Levels: Two
- Stories: 2
- Patio & porch: Covered, Patio, Porch
- Exterior features: Playground, Rain Gutters
- Pool features: Community
- Has view: Yes
Lot
- Size: 1,742 sqft
- Dimensions: 1742
- Features: Cul-De-Sac
Details
- Additional structures: Shed(s), Storage
- Parcel number: 0750170815
- Zoning: PUD-C
Construction
Type & style
- Home type: Townhouse
- Architectural style: Traditional, Transitional
- Property subtype: Townhouse, Residential
Materials
- Fiber Cement
- Foundation: Slab
Condition
- New construction: No
- Year built: 2014
Utilities & green energy
- Sewer: Public Sewer
- Water: Public
Community & neighborhood
Community
- Community features: Playground, Pool, Street Lights
Location
- Region: Apex
- Subdivision: Pemberley
HOA & financial
HOA
- Has HOA: Yes
- HOA fee: $350 semi-annually
- Amenities included: Clubhouse, Pool
- Services included: Maintenance Grounds, Maintenance Structure, Special Assessments, Trash
Other financial information
- Additional fee information: Second HOA Fee $150 Monthly
Price history
| Date | Event | Price |
|---|---|---|
| 11/28/2023 | Sold | $340,000$256/sqft |
Source: | ||
| 11/11/2023 | Pending sale | $340,000$256/sqft |
Source: | ||
| 11/9/2023 | Listed for sale | $340,000+61.9%$256/sqft |
Source: | ||
| 7/1/2020 | Sold | $210,000-2.3%$158/sqft |
Source: | ||
| 5/31/2020 | Pending sale | $215,000$162/sqft |
Source: eXp Realty LLC #2317348 Report a problem | ||
Public tax history
| Year | Property taxes | Tax assessment |
|---|---|---|
| 2025 | $2,988 +2.3% | $339,919 |
| 2024 | $2,921 +22.6% | $339,919 +57.8% |
| 2023 | $2,384 +6.5% | $215,461 |
Find assessor info on the county website
Neighborhood: 27539
Nearby schools
GreatSchools rating
- 6/10Apex ElementaryGrades: PK-5Distance: 2.4 mi
- 10/10Apex MiddleGrades: 6-8Distance: 2.4 mi
- 9/10Apex Friendship HighGrades: 9-12Distance: 4.6 mi
Schools provided by the listing agent
- Elementary: Wake - Apex Friendship
- Middle: Wake - Apex
- High: Wake - Apex Friendship
Source: Doorify MLS. This data may not be complete. We recommend contacting the local school district to confirm school assignments for this home.
Get a cash offer in 3 minutes
Find out how much your home could sell for in as little as 3 minutes with a no-obligation cash offer.
Estimated market value$317,500
Get a cash offer in 3 minutes
Find out how much your home could sell for in as little as 3 minutes with a no-obligation cash offer.
Estimated market value
$317,500



