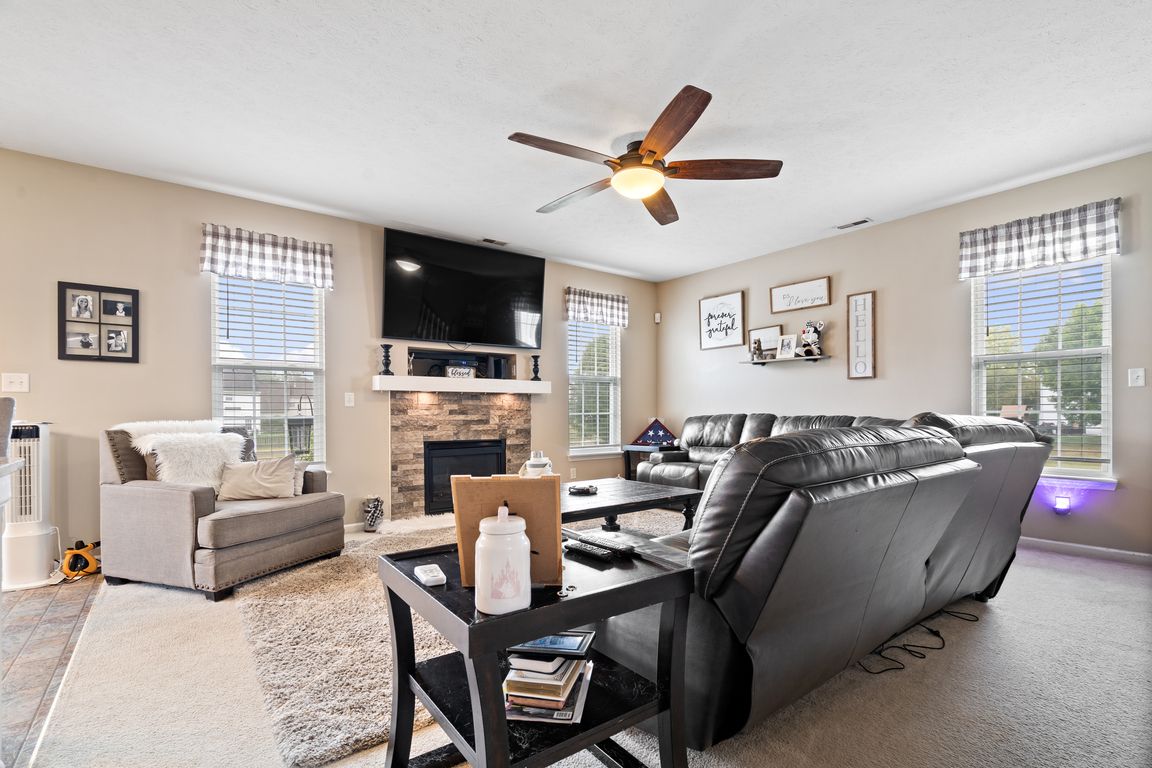
Active
$335,000
5beds
2,960sqft
6900 Barberry Ct, Plainfield, IN 46168
5beds
2,960sqft
Residential, single family residence
Built in 2003
0.37 Acres
2 Attached garage spaces
$113 price/sqft
$300 annually HOA fee
What's special
Beautiful inground poolCozy gas fireplaceVersatile loft spaceExpansive primary suiteSpacious family roomLight-filled breakfast nookInviting floor plan
Welcome to this beautifully maintained 5-bedroom, 3-full-bath home, offering the perfect blend of comfort, functionality, and outdoor enjoyment. Nestled in a convenient location close to shopping and dining, this home features an inviting floor plan with multiple living spaces On the main level, you'll find a formal living room, a spacious ...
- 14 days |
- 2,707 |
- 201 |
Likely to sell faster than
Source: MIBOR as distributed by MLS GRID,MLS#: 22064277
Travel times
Living Room
Kitchen
Primary Bedroom
Zillow last checked: 7 hours ago
Listing updated: September 27, 2025 at 03:31pm
Listing Provided by:
Jordan Wirth 317-549-5363,
F.C. Tucker Company,
Lindsey Smalling
Source: MIBOR as distributed by MLS GRID,MLS#: 22064277
Facts & features
Interior
Bedrooms & bathrooms
- Bedrooms: 5
- Bathrooms: 3
- Full bathrooms: 3
- Main level bathrooms: 1
- Main level bedrooms: 1
Primary bedroom
- Level: Upper
- Area: 420 Square Feet
- Dimensions: 21X20
Bedroom 2
- Level: Upper
- Area: 144 Square Feet
- Dimensions: 12x12
Bedroom 3
- Level: Upper
- Area: 121 Square Feet
- Dimensions: 11x11
Bedroom 4
- Level: Upper
- Area: 168 Square Feet
- Dimensions: 14X12
Breakfast room
- Level: Main
- Area: 120 Square Feet
- Dimensions: 12x10
Dining room
- Level: Main
- Area: 132 Square Feet
- Dimensions: 12X11
Great room
- Level: Main
- Area: 288 Square Feet
- Dimensions: 18x16
Kitchen
- Level: Main
- Area: 121 Square Feet
- Dimensions: 11x11
Laundry
- Level: Main
- Area: 49 Square Feet
- Dimensions: 07x07
Living room
- Level: Main
- Area: 154 Square Feet
- Dimensions: 14X11
Loft
- Level: Upper
- Area: 304 Square Feet
- Dimensions: 19X16
Heating
- Forced Air, Natural Gas
Cooling
- Central Air
Appliances
- Included: Dishwasher, Disposal, Electric Oven, Gas Oven, Refrigerator, Gas Water Heater
- Laundry: Main Level
Features
- Attic Access, Attic Pull Down Stairs, Double Vanity, Breakfast Bar, Tray Ceiling(s), Entrance Foyer, Ceiling Fan(s), Eat-in Kitchen, Pantry, Walk-In Closet(s)
- Windows: Wood Work Painted
- Has basement: No
- Attic: Access Only,Pull Down Stairs
- Number of fireplaces: 1
- Fireplace features: Gas Log, Great Room
Interior area
- Total structure area: 2,960
- Total interior livable area: 2,960 sqft
Video & virtual tour
Property
Parking
- Total spaces: 2
- Parking features: Attached
- Attached garage spaces: 2
- Details: Garage Parking Other(Finished Garage)
Features
- Levels: Two
- Stories: 2
- Patio & porch: Patio
- Pool features: In Ground, Pool Cover, Solar Heat
- Has view: Yes
- View description: Neighborhood, Pool
Lot
- Size: 0.37 Acres
- Features: Cul-De-Sac, Irregular Lot, Sidewalks, Street Lights, Rural - Subdivision
Details
- Parcel number: 321022247010000022
- Special conditions: As Is
- Horse amenities: None
Construction
Type & style
- Home type: SingleFamily
- Architectural style: Traditional
- Property subtype: Residential, Single Family Residence
Materials
- Vinyl Siding
- Foundation: Crawl Space
Condition
- New construction: No
- Year built: 2003
Utilities & green energy
- Water: Public
Community & HOA
Community
- Security: Security System Leased
- Subdivision: Auburn Meadows
HOA
- Has HOA: Yes
- Services included: Association Home Owners, Entrance Common, Insurance, Maintenance
- HOA fee: $300 annually
- HOA phone: 317-251-9393
Location
- Region: Plainfield
Financial & listing details
- Price per square foot: $113/sqft
- Tax assessed value: $307,100
- Annual tax amount: $3,460
- Date on market: 9/25/2025