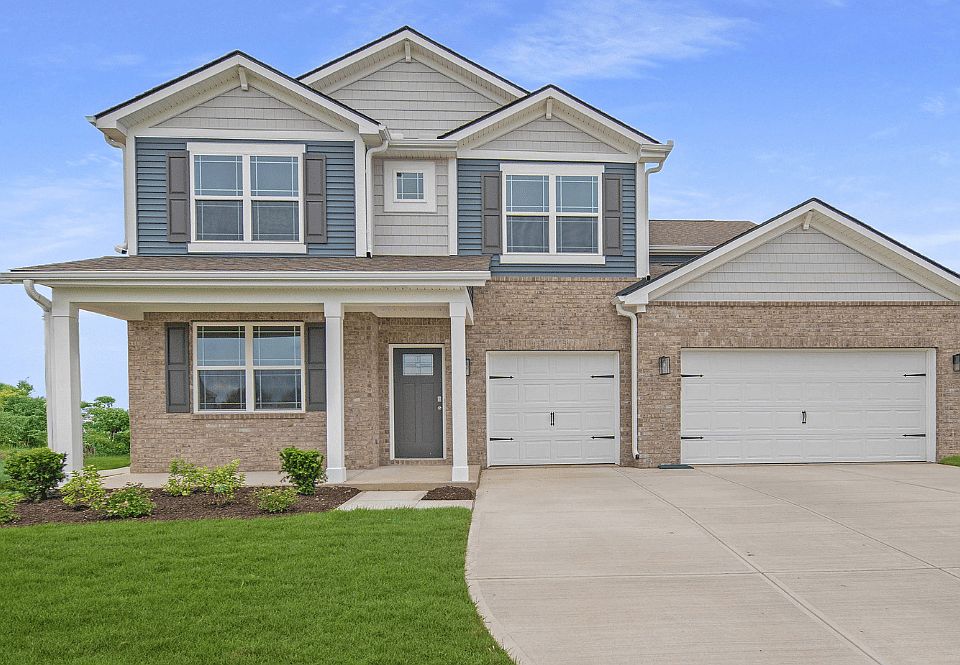Welcome to the Dayton in Parkview Village. Grand in size and style, this two-story home located on a corner homesite is a 3,388 square feet, 5-bedroom beauty.
Open living with an expansive great room, casual dining area and kitchen. A beautifully designed kitchen features a spacious center island, offering ample quartz countertop preparation space, white 42-inch upper cabinets, and a sizable walk-in pantry.
The main level also features a flex room which can serve as a home office or kids' playroom. The extra spacious main level bedroom and ensuite bathroom is superb for guests or multi-generational living! The amazing primary bedroom suite is completed by a generous walk-in closet and roomy ensuite bath with dual-sink vanity, luxe shower, linen storage, and private water closet.
Overlooked by a sizable loft, secondary bedrooms feature ample closets. The hall bath features a dual-sink vanity and private commode and shower space. Additionally, the laundry room is conveniently located on the upper level.
All D.R. Horton homes come with America's Smart Home Technology, an industry-leading suite of smart home products that keep you connected with the people and place you value most.
Photos representative of plan and may vary as built.
New construction
$475,330
6900 Heritage Pass N, Greenfield, IN 46140
5beds
3,388sqft
Single Family Residence
Built in 2025
-- sqft lot
$474,300 Zestimate®
$140/sqft
$-- HOA
What's special
Sizable loftExpansive great roomPrimary bedroom suiteFlex roomLuxe showerCorner homesiteGenerous walk-in closet
This home is based on the Dayton plan.
Call: (765) 703-5606
- 11 days |
- 32 |
- 1 |
Zillow last checked: October 17, 2025 at 05:42pm
Listing updated: October 17, 2025 at 05:42pm
Listed by:
D.R. Horton
Source: DR Horton
Travel times
Schedule tour
Select your preferred tour type — either in-person or real-time video tour — then discuss available options with the builder representative you're connected with.
Facts & features
Interior
Bedrooms & bathrooms
- Bedrooms: 5
- Bathrooms: 4
- Full bathrooms: 3
- 1/2 bathrooms: 1
Interior area
- Total interior livable area: 3,388 sqft
Video & virtual tour
Property
Parking
- Total spaces: 3
- Parking features: Garage
- Garage spaces: 3
Features
- Levels: 2.0
- Stories: 2
Construction
Type & style
- Home type: SingleFamily
- Property subtype: Single Family Residence
Condition
- New Construction
- New construction: Yes
- Year built: 2025
Details
- Builder name: D.R. Horton
Community & HOA
Community
- Subdivision: Parkview Village
Location
- Region: Greenfield
Financial & listing details
- Price per square foot: $140/sqft
- Date on market: 10/15/2025
About the community
Discover the magic of a new beginning! Introducing Parkview Village by D.R. Horton-a vibrant new home community in a prime Greenfield location at US-40 and CR 700. The stunning single-family and cozy cottage homes offer the perfect blend of charm and modern living. Don't miss your chance to experience this extraordinary neighborhood.
This serene community in Hancock County presents a variety of home designs with versatile, open layouts and impressive features like 9' first-floor ceilings and quartz countertops. In Parkview Village, expect stainless steel appliances, dimensional shingles, and cutting-edge America's Smart Home® technology, enabling you to stay connected and manage your home using your smart device from anywhere.
Parkview Village is conveniently located near the Jacob Schramm Nature Preserve, Hancock County Public Library, sports parks, downtown Cumberland, and the new Buck Creek Trail. Living in Parkview Village means being just 10 minutes away from the nearest mall and shopping centers, a quick 30-minute drive to downtown Indianapolis, and easy access to I-465 and I-70.
Connect with our team today to learn more!
Source: DR Horton

