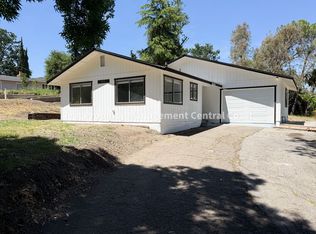Sold for $1,005,000 on 02/28/25
Listing Provided by:
Heather Desmond DRE #01382083 805-610-5669,
Home & Ranch Sotheby's Intl
Bought with: Home & Ranch Sotheby's Intl
$1,005,000
6900 Marchant Ave, Atascadero, CA 93422
4beds
2,452sqft
Single Family Residence
Built in 1951
1.26 Acres Lot
$1,019,400 Zestimate®
$410/sqft
$3,876 Estimated rent
Home value
$1,019,400
$928,000 - $1.11M
$3,876/mo
Zestimate® history
Loading...
Owner options
Explore your selling options
What's special
Two Homes on One Property. Beautiful 1.26± tree-lined acres. Private & quiet. See the attached photo stream for views of both homes. MAIN HOUSE; Stucco exterior; single story 1709± Sf; 2 bedrooms & 1 bath with major remodel just finished. Two wood burning fireplaces. Laundry room inside. Two car garage. Separate entrance to the Studio/Owners suite. It can easily be opened and made part of the main home if desired. HOUSE #2: 800 Sf.; 2 bedroom & 1 bathroom. Has its own address for mail (6910 Marchant). Wood exterior, large deck, fenced side yard, loads of planters, garage with workbench and washer & dryer connections. Long term renters in place. Both roofs have been replaced October 2022.
Zillow last checked: 8 hours ago
Listing updated: February 28, 2025 at 01:55pm
Listing Provided by:
Heather Desmond DRE #01382083 805-610-5669,
Home & Ranch Sotheby's Intl
Bought with:
Heather Desmond, DRE #01382083
Home & Ranch Sotheby's Intl
Source: CRMLS,MLS#: NS24109027 Originating MLS: California Regional MLS
Originating MLS: California Regional MLS
Facts & features
Interior
Bedrooms & bathrooms
- Bedrooms: 4
- Bathrooms: 3
- Full bathrooms: 1
- 3/4 bathrooms: 2
- Main level bathrooms: 3
- Main level bedrooms: 4
Heating
- Forced Air, Fireplace(s), Natural Gas, Wood Stove
Cooling
- None
Appliances
- Included: Dishwasher, Gas Cooktop, Disposal
- Laundry: Inside
Features
- Eat-in Kitchen, Tile Counters, All Bedrooms Down
- Flooring: Carpet, Vinyl
- Windows: Bay Window(s)
- Has fireplace: Yes
- Fireplace features: Free Standing, Living Room, Wood Burning
- Common walls with other units/homes: No Common Walls
Interior area
- Total interior livable area: 2,452 sqft
Property
Parking
- Total spaces: 3
- Parking features: Asphalt, Circular Driveway, Driveway, Paved, RV Access/Parking
- Attached garage spaces: 3
Features
- Levels: One
- Stories: 1
- Entry location: 1
- Patio & porch: Brick, Deck, Patio
- Pool features: None
- Fencing: Chain Link,Wood
- Has view: Yes
- View description: Neighborhood
Lot
- Size: 1.26 Acres
- Features: Back Yard, Front Yard, Garden, Gentle Sloping, Paved, Sloped Up, Trees
Details
- Additional structures: Second Garage, Guest House Detached
- Parcel number: 031071030
- Zoning: LSFY
- Special conditions: Standard
Construction
Type & style
- Home type: SingleFamily
- Property subtype: Single Family Residence
Materials
- Foundation: Slab
- Roof: Composition,Shingle
Condition
- Updated/Remodeled
- New construction: No
- Year built: 1951
Utilities & green energy
- Sewer: Public Sewer
- Water: Public
- Utilities for property: Natural Gas Connected, Phone Available, Water Connected
Community & neighborhood
Security
- Security features: Carbon Monoxide Detector(s)
Community
- Community features: Urban
Location
- Region: Atascadero
- Subdivision: Atsouthwest(50)
Other
Other facts
- Listing terms: Cash,Cash to New Loan
- Road surface type: Paved
Price history
| Date | Event | Price |
|---|---|---|
| 2/28/2025 | Sold | $1,005,000-1.5%$410/sqft |
Source: | ||
| 12/12/2024 | Pending sale | $1,020,000$416/sqft |
Source: | ||
| 10/29/2024 | Price change | $1,020,000-2.9%$416/sqft |
Source: | ||
| 8/27/2024 | Price change | $1,050,000-3.2%$428/sqft |
Source: | ||
| 7/23/2024 | Price change | $1,085,000-5.7%$442/sqft |
Source: | ||
Public tax history
| Year | Property taxes | Tax assessment |
|---|---|---|
| 2025 | $9,836 +5.7% | $801,211 +2% |
| 2024 | $9,308 +0% | $785,502 +2% |
| 2023 | $9,304 -17.1% | $770,100 +2% |
Find assessor info on the county website
Neighborhood: 93422
Nearby schools
GreatSchools rating
- 5/10San Gabriel Elementary SchoolGrades: K-5Distance: 1.4 mi
- 4/10Atascadero Middle SchoolGrades: 6-8Distance: 0.9 mi
- 7/10Atascadero High SchoolGrades: 9-12Distance: 0.8 mi

Get pre-qualified for a loan
At Zillow Home Loans, we can pre-qualify you in as little as 5 minutes with no impact to your credit score.An equal housing lender. NMLS #10287.
Sell for more on Zillow
Get a free Zillow Showcase℠ listing and you could sell for .
$1,019,400
2% more+ $20,388
With Zillow Showcase(estimated)
$1,039,788