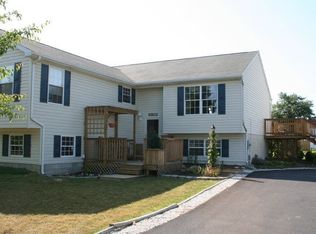Beautiful home located on 1.77+/- acres on a cul-de-sac in Huntington Crossing with NO HOA. Inside the home you have tons of living space and amazing upgraded features. The living room has hardwood floors and leads to the kitchen with marble counters, backsplash, stainless appliances, double pantry and space for dining. The expansive master bedroom has a walk in closet and french doors giving you access to the back deck. Open the barn door to your ensuite with tile floors and oversized tile shower with glass door, double sink vanity with granite and separate toilet room. The first floor also hosts a second living/family room, full bathroom in the hallway and three bedrooms. The full basement has been finished and offers you an extra bonus space for whatever you need, a 5th bedroom great for hosting guests and has your unfinished laundry/utility room. Enjoy relaxing on the back deck under the pergolas with sun shades. The property backs to trees for privacy and has recently planted juniper trees lining the side yard. The detached 3 car garage has a converted den in one bay that can be easily dismantled and changed back for an added garage space. Smoke-free home and air filters replaced in May. Call to schedule your private tour today! Motivated Seller - Bring all reasonable offers. Seller will contribute $5,000 towards Buyer's closing cost.
This property is off market, which means it's not currently listed for sale or rent on Zillow. This may be different from what's available on other websites or public sources.
