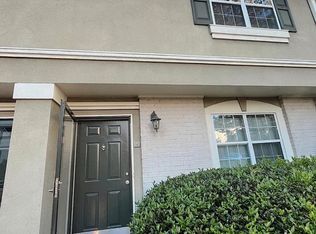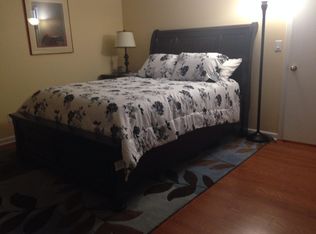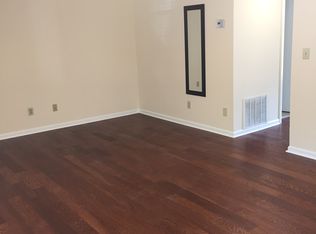Amazing complete renovation! Rebuilt from the studs up and everything brand new! HOT and DESIRABLE Sandy Springs location in the middle of exciting growth area. Surrounded by much more expensive properties. This 3-story Townhouse offers affordable living in the heart of Sandy Springs! Gated community with Swimming Pool and Fitness Center, and dog park. Updated color palette throughout using today's most popular selections: White cabinetry in kitchen with all stainless appliances, gorgeous upgraded granite countertops and Farm Sink, new paint in soft gray tones, beautiful textured flooring on Main Level and Terrace Level, new neutral carpet on Upper Level, bathrooms with white cabinetry and cultured marble countertops with matte finish, new tile flooring in all bathrooms, all new EVERYTHING! This townhouse is one of the few 3-story units and it enjoys a private patio and a private backyard adjacent to a lovely wooded area. Most private lot in this community! Highly prized 2 designated, owned parking spaces! So convenient to all that Sandy Springs has to offer! 2020-06-09
This property is off market, which means it's not currently listed for sale or rent on Zillow. This may be different from what's available on other websites or public sources.


