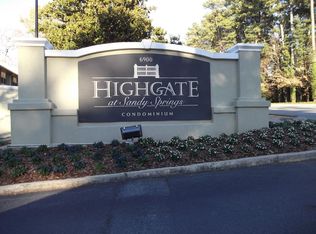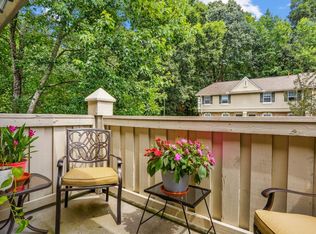Charming town home located in the heart of Sandy Springs! This 2 bed/2.5 bath includes fresh paint throughout, roof was replaced in June 2016, new sub-flooring & carpet and new half bath w/ W&D, toilet & sink. Dual masters w/ bathrooms & walk-in closets. Ecobee "smart" thermostat w/ multiple room sensors. Kitchen features granite counter tops, tile back splash & stainless steel appliances. French doors off the kitchen open to your own little private back patio. Conveniently located to shopping & dining. Hurry, this is sure to go fast!
This property is off market, which means it's not currently listed for sale or rent on Zillow. This may be different from what's available on other websites or public sources.

