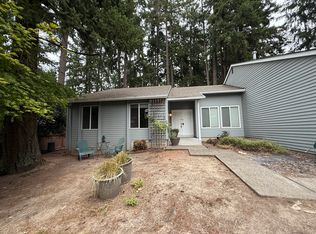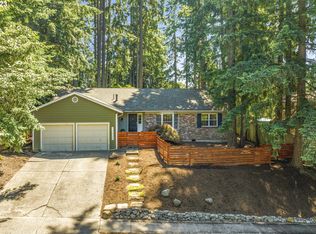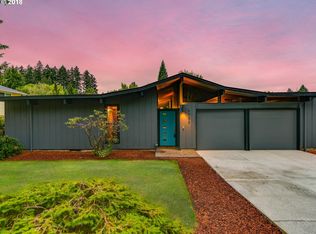Sold
$510,000
6900 SW 130th Ave, Beaverton, OR 97008
4beds
1,784sqft
Residential, Single Family Residence
Built in 1977
7,840.8 Square Feet Lot
$505,800 Zestimate®
$286/sqft
$3,055 Estimated rent
Home value
$505,800
$481,000 - $531,000
$3,055/mo
Zestimate® history
Loading...
Owner options
Explore your selling options
What's special
MOTIVATED SELLER! Welcome to the BEST value in Hyland Hills! New Carpet installed this week and fresh paint throughout. Situated on a spacious corner lot in one of Beaverton’s most established neighborhoods, this charming split-level home offers space, comfort, and potential. The kitchen was just replaced last year with white oak custom cabinets and quartz countertops but there is still room to add your personal touches in this home and the price reflects the upgrades still needed. With 3 bedrooms upstairs and a potential 4th bedroom down or lower-level family room plus an additional bonus in the garage. The home features not one but two cozy fireplaces, perfect for Pacific Northwest evenings. Enjoy Outdoor living in the generously sized backyard, ideal for entertaining, gardening, or relaxing in your own private retreat. Proximity to parks, schools, shopping, and main commuting routes. Don't miss this opportunity to own a versatile home with great bones to add your personal touch in this high demand area.
Zillow last checked: 8 hours ago
Listing updated: October 15, 2025 at 09:51am
Listed by:
Melissa Young 503-577-3371,
Realty One Group Prestige
Bought with:
Peter Andrews, 911200143
Coldwell Banker Bain
Source: RMLS (OR),MLS#: 357942090
Facts & features
Interior
Bedrooms & bathrooms
- Bedrooms: 4
- Bathrooms: 3
- Full bathrooms: 3
- Main level bathrooms: 2
Primary bedroom
- Features: Closet, Suite
- Level: Main
Bedroom 2
- Features: Closet
- Level: Main
Bedroom 3
- Features: Closet
- Level: Main
Dining room
- Features: Eating Area
- Level: Main
Family room
- Features: Fireplace, Updated Remodeled
- Level: Lower
Kitchen
- Features: Dishwasher, Eat Bar, Free Standing Range, Free Standing Refrigerator
- Level: Main
Living room
- Features: Fireplace
- Level: Main
Heating
- Forced Air, Fireplace(s)
Cooling
- Central Air
Appliances
- Included: Dishwasher, Disposal, Free-Standing Range, Free-Standing Refrigerator, Plumbed For Ice Maker, Gas Water Heater
Features
- Quartz, Closet, Eat-in Kitchen, Updated Remodeled, Eat Bar, Suite, Pantry
- Flooring: Wall to Wall Carpet
- Windows: Double Pane Windows, Vinyl Frames
- Basement: Finished
- Number of fireplaces: 2
- Fireplace features: Wood Burning
Interior area
- Total structure area: 1,784
- Total interior livable area: 1,784 sqft
Property
Parking
- Total spaces: 2
- Parking features: Driveway, On Street, Attached
- Attached garage spaces: 2
- Has uncovered spaces: Yes
Features
- Levels: Multi/Split
- Stories: 2
- Patio & porch: Deck
- Fencing: Fenced
Lot
- Size: 7,840 sqft
- Features: Corner Lot, SqFt 7000 to 9999
Details
- Parcel number: R186382
Construction
Type & style
- Home type: SingleFamily
- Property subtype: Residential, Single Family Residence
Materials
- Cedar
- Foundation: Concrete Perimeter
- Roof: Composition
Condition
- Updated/Remodeled
- New construction: No
- Year built: 1977
Utilities & green energy
- Gas: Gas
- Sewer: Public Sewer
- Water: Public
Community & neighborhood
Location
- Region: Beaverton
Other
Other facts
- Listing terms: Conventional,FHA,VA Loan
Price history
| Date | Event | Price |
|---|---|---|
| 10/15/2025 | Sold | $510,000-3.8%$286/sqft |
Source: | ||
| 9/15/2025 | Pending sale | $529,900$297/sqft |
Source: | ||
| 9/7/2025 | Listed for sale | $529,900+26.2%$297/sqft |
Source: | ||
| 7/13/2020 | Sold | $420,000+1.2%$235/sqft |
Source: | ||
| 6/8/2020 | Pending sale | $415,000$233/sqft |
Source: MORE Realty #20064263 | ||
Public tax history
| Year | Property taxes | Tax assessment |
|---|---|---|
| 2025 | $6,875 +10.3% | $312,940 +9.1% |
| 2024 | $6,232 +5.9% | $286,760 +3% |
| 2023 | $5,884 +4.5% | $278,410 +3% |
Find assessor info on the county website
Neighborhood: Highland
Nearby schools
GreatSchools rating
- 7/10Fir Grove Elementary SchoolGrades: PK-5Distance: 0.4 mi
- 6/10Highland Park Middle SchoolGrades: 6-8Distance: 0.4 mi
- 5/10Southridge High SchoolGrades: 9-12Distance: 1.4 mi
Schools provided by the listing agent
- Elementary: Fir Grove
- Middle: Highland Park
- High: Southridge
Source: RMLS (OR). This data may not be complete. We recommend contacting the local school district to confirm school assignments for this home.
Get a cash offer in 3 minutes
Find out how much your home could sell for in as little as 3 minutes with a no-obligation cash offer.
Estimated market value
$505,800
Get a cash offer in 3 minutes
Find out how much your home could sell for in as little as 3 minutes with a no-obligation cash offer.
Estimated market value
$505,800


