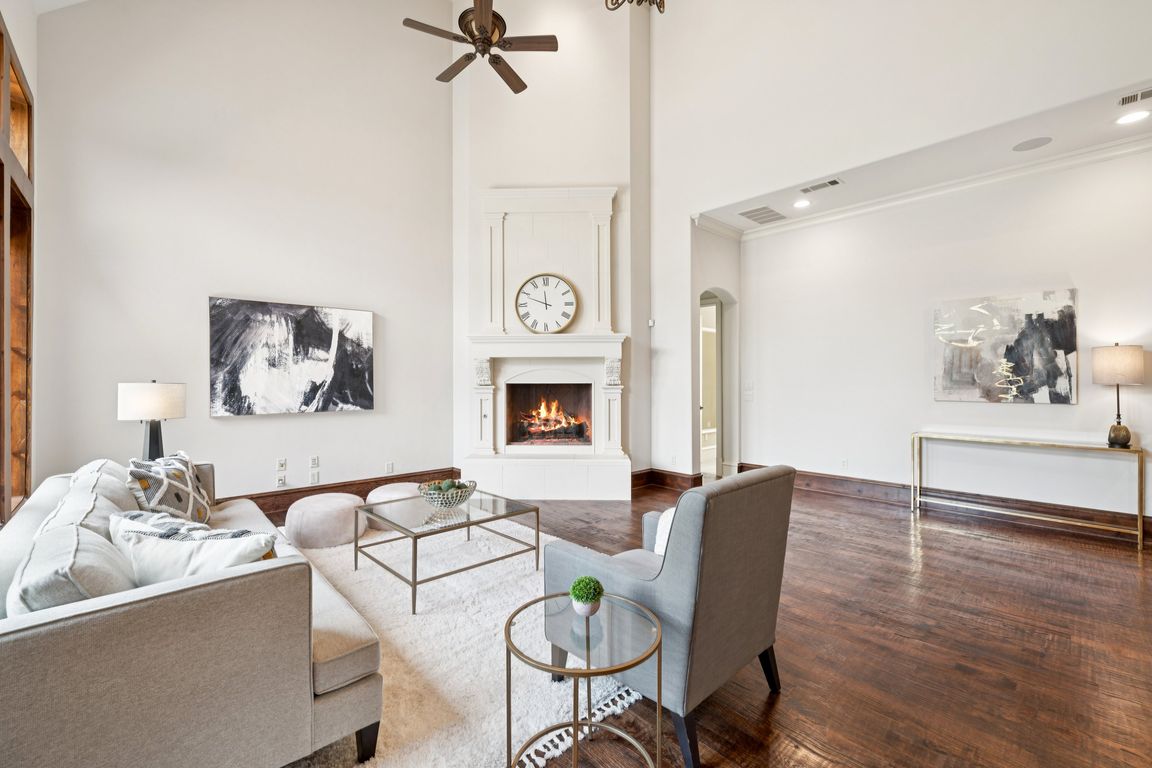
For salePrice cut: $20K (7/23)
$1,980,000
5beds
6,123sqft
6900 Sir Spencer Ct, Colleyville, TX 76034
5beds
6,123sqft
Single family residence
Built in 2007
0.46 Acres
4 Attached garage spaces
$323 price/sqft
$3,000 annually HOA fee
What's special
Sparkling pool and spaStunning fireplaceExecutive officeExercise roomOutdoor kitchenBeautiful hardwood floorsHigh ceilings
**FRESHLY PAINTED!** Welcome to this exquisite 6,123 SF residence in the gated Castleton Manor of Colleyville. This stunning property boasts a perfect blend of elegance and comfort, featuring an open floor plan that seamlessly connects spacious living areas with modern amenities. As you enter the home, you'll be greeted by high ...
- 82 days
- on Zillow |
- 618 |
- 24 |
Likely to sell faster than
Source: NTREIS,MLS#: 20832128
Travel times
Primary Bedroom
Office
Living Room
Zillow last checked: 7 hours ago
Listing updated: July 28, 2025 at 09:33am
Listed by:
Nanette Ecklund-Luker 0464539 817-235-8260,
Allie Beth Allman & Associates 817-697-4900
Source: NTREIS,MLS#: 20832128
Facts & features
Interior
Bedrooms & bathrooms
- Bedrooms: 5
- Bathrooms: 7
- Full bathrooms: 5
- 1/2 bathrooms: 2
Primary bedroom
- Features: Dual Sinks, Double Vanity, En Suite Bathroom, Fireplace, Linen Closet, Sitting Area in Primary, Walk-In Closet(s)
- Level: First
- Dimensions: 15 x 24
Bedroom
- Features: En Suite Bathroom, Split Bedrooms, Walk-In Closet(s)
- Level: Second
- Dimensions: 13 x 15
Bedroom
- Features: En Suite Bathroom, Split Bedrooms, Walk-In Closet(s)
- Level: Second
- Dimensions: 14 x 11
Bedroom
- Level: First
- Dimensions: 12 x 11
Bedroom
- Features: Built-in Features, En Suite Bathroom, Split Bedrooms, Walk-In Closet(s)
- Level: Second
- Dimensions: 12 x 15
Breakfast room nook
- Level: First
Dining room
- Level: First
- Dimensions: 15 x 15
Exercise room
- Level: First
- Dimensions: 10 x 10
Game room
- Features: Other
- Level: Second
- Dimensions: 17 x 25
Kitchen
- Level: First
- Dimensions: 29 x 22
Living room
- Features: Fireplace
- Level: First
- Dimensions: 23 x 21
Media room
- Level: First
- Dimensions: 14 x 17
Office
- Features: Fireplace
- Level: First
- Dimensions: 16 x 15
Utility room
- Level: First
- Dimensions: 12 x 8
Heating
- Central, Natural Gas, Zoned
Cooling
- Central Air, Ceiling Fan(s), Electric, Zoned
Appliances
- Included: Built-In Refrigerator, Double Oven, Dishwasher, Electric Oven, Gas Cooktop, Disposal, Gas Water Heater, Ice Maker, Microwave, Warming Drawer
- Laundry: Washer Hookup, Electric Dryer Hookup, Laundry in Utility Room
Features
- Wet Bar, Built-in Features, Central Vacuum, Decorative/Designer Lighting Fixtures, Eat-in Kitchen, Granite Counters, High Speed Internet, Kitchen Island, Multiple Staircases, Pantry, Cable TV, Vaulted Ceiling(s), Walk-In Closet(s), Wired for Sound
- Flooring: Carpet, Ceramic Tile, Hardwood
- Windows: Shutters
- Has basement: No
- Number of fireplaces: 4
- Fireplace features: Family Room, Gas Log, Gas Starter, Living Room, Primary Bedroom, Outside
Interior area
- Total interior livable area: 6,123 sqft
Video & virtual tour
Property
Parking
- Total spaces: 4
- Parking features: Circular Driveway, Garage, Garage Door Opener, Garage Faces Side
- Attached garage spaces: 4
- Has uncovered spaces: Yes
Features
- Levels: Two
- Stories: 2
- Patio & porch: Patio, Covered
- Exterior features: Lighting, Outdoor Kitchen, Outdoor Living Area, Rain Gutters
- Pool features: Gunite, Heated, In Ground, Pool, Pool Sweep, Pool/Spa Combo
- Fencing: Electric,Gate,Metal,Wood
Lot
- Size: 0.46 Acres
- Features: Corner Lot, Cul-De-Sac, Interior Lot, Landscaped, Subdivision, Sprinkler System
Details
- Parcel number: 40941795
Construction
Type & style
- Home type: SingleFamily
- Architectural style: French Provincial,Traditional,Detached
- Property subtype: Single Family Residence
Materials
- Brick, Rock, Stone
- Foundation: Slab
- Roof: Composition
Condition
- Year built: 2007
Utilities & green energy
- Sewer: Public Sewer
- Water: Public
- Utilities for property: Natural Gas Available, Sewer Available, Separate Meters, Water Available, Cable Available
Community & HOA
Community
- Features: Curbs, Gated, Lake, Sidewalks
- Security: Security System, Smoke Detector(s)
- Subdivision: Castleton Manor
HOA
- Has HOA: Yes
- Services included: Association Management, Maintenance Grounds
- HOA fee: $3,000 annually
- HOA name: Castleton Manor HOA
Location
- Region: Colleyville
Financial & listing details
- Price per square foot: $323/sqft
- Tax assessed value: $1,911,198
- Annual tax amount: $31,056
- Date on market: 6/7/2025
- Exclusions: None.