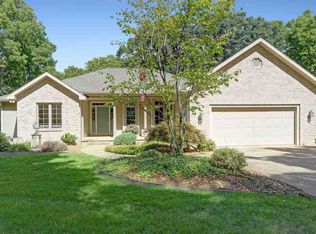Sold
$698,000
6900 Thorne Rd, Horton, MI 49246
5beds
3,438sqft
Single Family Residence
Built in 1982
20.24 Acres Lot
$602,600 Zestimate®
$203/sqft
$2,811 Estimated rent
Home value
$602,600
$524,000 - $669,000
$2,811/mo
Zestimate® history
Loading...
Owner options
Explore your selling options
What's special
Seeming to be from the pages of a fairytale, this home embraces you w/its charm. Explore the cleverly designed nooks including dressing cave&reading loft. The Hamlet style architecture, stone fireplace, majestic woodwork, fun door mechanisms & Juliet balcony further contribute to the home's allure. With 3300+ sq ft of living space, 4-5 bedrooms, & 3 luxury baths there is ample room for comfort & relaxation. The screened-in porch offers breathtaking views of the picturesque property, 20+ acres w/ponds, green spaces & gardens. Immerse yourself in nature w/wildlife right at your door, enchanted trails, ponds, morels waiting to be found & even a seasonal creek. Make this extraordinary Storybook Style masterpiece your own & experience the joys of living in a home that feels truly magical.
Zillow last checked: 8 hours ago
Listing updated: January 26, 2024 at 02:01pm
Listed by:
JENIFER SCANLON 734-664-6789,
The Brokerage House,
Kristen King 517-240-3836,
The Brokerage House
Bought with:
Travis L Otto
Source: MichRIC,MLS#: 23134374
Facts & features
Interior
Bedrooms & bathrooms
- Bedrooms: 5
- Bathrooms: 3
- Full bathrooms: 3
- Main level bedrooms: 1
Primary bedroom
- Description: Primary/Living Space
- Level: Lower
- Area: 414.52
- Dimensions: 24.10 x 17.20
Bedroom 2
- Level: Main
- Area: 178.75
- Dimensions: 14.30 x 12.50
Bedroom 3
- Level: Lower
- Area: 233.22
- Dimensions: 16.90 x 13.80
Bedroom 4
- Level: Upper
- Area: 143.75
- Dimensions: 12.50 x 11.50
Bedroom 5
- Level: Upper
- Area: 174.08
- Dimensions: 12.80 x 13.60
Primary bathroom
- Level: Lower
- Area: 97.77
- Dimensions: 11.11 x 8.80
Bathroom 2
- Level: Main
- Area: 66.4
- Dimensions: 8.30 x 8.00
Bathroom 3
- Level: Upper
- Area: 54.75
- Dimensions: 7.70 x 7.11
Dining room
- Level: Main
- Area: 198.7
- Dimensions: 8.11 x 24.50
Family room
- Level: Main
- Area: 243.41
- Dimensions: 24.10 x 10.10
Kitchen
- Level: Main
- Area: 166.65
- Dimensions: 10.10 x 16.50
Living room
- Level: Main
- Area: 426.57
- Dimensions: 24.10 x 17.70
Other
- Description: Mud Room/Laundry
- Level: Main
- Area: 113.76
- Dimensions: 14.40 x 7.90
Other
- Description: Dressing Cave
- Level: Lower
- Area: 61.8
- Dimensions: 10.30 x 6.00
Other
- Description: 4 Seasons
- Level: Lower
- Area: 219.31
- Dimensions: 24.10 x 9.10
Heating
- Forced Air, Heat Pump
Cooling
- Central Air
Appliances
- Included: Dishwasher, Disposal, Dryer, Microwave, Oven, Range, Refrigerator, Washer, Water Softener Owned
Features
- Ceiling Fan(s), Center Island, Pantry
- Flooring: Carpet, Ceramic Tile, Wood
- Windows: Window Treatments
- Basement: Full,Walk-Out Access
- Number of fireplaces: 2
- Fireplace features: Family Room, Living Room, Wood Burning
Interior area
- Total structure area: 2,046
- Total interior livable area: 3,438 sqft
- Finished area below ground: 0
Property
Parking
- Total spaces: 2
- Parking features: Attached, Garage Door Opener
- Garage spaces: 2
Features
- Stories: 2
- Patio & porch: Scrn Porch
- Exterior features: Other
- Waterfront features: Pond
Lot
- Size: 20.24 Acres
- Dimensions: 900 x 980
Details
- Additional structures: Second Garage, Shed(s)
- Parcel number: 000123640100304
Construction
Type & style
- Home type: SingleFamily
- Architectural style: Other
- Property subtype: Single Family Residence
Materials
- Stucco, Wood Siding
Condition
- New construction: No
- Year built: 1982
Utilities & green energy
- Sewer: Septic Tank
- Water: Well
- Utilities for property: Electricity Available
Community & neighborhood
Location
- Region: Horton
Other
Other facts
- Listing terms: Cash,VA Loan,Conventional
- Road surface type: Paved
Price history
| Date | Event | Price |
|---|---|---|
| 1/26/2024 | Sold | $698,000-6.9%$203/sqft |
Source: | ||
| 12/13/2023 | Contingent | $749,900$218/sqft |
Source: | ||
| 9/15/2023 | Listed for sale | $749,900+163.1%$218/sqft |
Source: | ||
| 11/6/2001 | Sold | $285,000$83/sqft |
Source: Public Record Report a problem | ||
Public tax history
| Year | Property taxes | Tax assessment |
|---|---|---|
| 2025 | -- | $303,800 +8.7% |
| 2024 | -- | $279,500 +43.6% |
| 2021 | $4,517 +5.5% | $194,620 +21.9% |
Find assessor info on the county website
Neighborhood: 49246
Nearby schools
GreatSchools rating
- 4/10Concord Elementary SchoolGrades: K-5Distance: 8.4 mi
- 5/10Concord Middle SchoolGrades: 6-8Distance: 8.4 mi
- 3/10Concord High SchoolGrades: 9-12Distance: 8.3 mi

Get pre-qualified for a loan
At Zillow Home Loans, we can pre-qualify you in as little as 5 minutes with no impact to your credit score.An equal housing lender. NMLS #10287.
