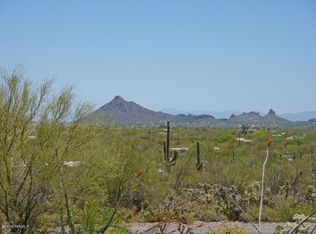Sold for $685,000
$685,000
6900 W Naomi Rd, Tucson, AZ 85735
3beds
4,163sqft
Single Family Residence
Built in 1975
5.61 Acres Lot
$673,000 Zestimate®
$165/sqft
$2,614 Estimated rent
Home value
$673,000
$619,000 - $734,000
$2,614/mo
Zestimate® history
Loading...
Owner options
Explore your selling options
What's special
Range priced: seller will accept/counter offers within the range of $695,000-745,000Welcome to this fully remodeled, secluded, modern rustic mountainside home with majestic & panoramic views! This 2963-sf customized home offers 3 bedrooms, 4 baths with a separate 1200-Sqft 1 bedroom 1 bathroom,living area, dining area, patio and full kitchen guest home! 5+ acres of privacy within walking distance to nature trails and the national park. Fully remodeled kitchen with beautiful wood, granite and stainless steel appliances. Incredible wood beam ceilings and spectacular city, mountain and downtown views! Upstairs is the main living area with en suite full bathrooms for two of the three bedrooms and a hall bathroom with dual sinks and shower/tub. The living room has beautiful wood features with a stunning fireplace and a picture window overlooking downtown Tucson and mountains. There is an office/den attached to the living room with patio access. The downstairs is the other living area/den/gameroom/bar and another bathroom and fireplace! The kitchen and dining areas also boasts the original brick fireplace. The 2.5 car garage is downstairs with the mudroom entrance and a spiral staircase can take you upstairs into the kitchen or you can go around the back of the home and park and enter through the kitchen at level. So many possibilities with this home and the upgrades and views are too amazing not to see!
Zillow last checked: 8 hours ago
Listing updated: July 01, 2025 at 09:36am
Listed by:
Lauren M Norris 520-304-3610,
Long Realty
Bought with:
Lauren M Norris
Long Realty
Source: MLS of Southern Arizona,MLS#: 22501786
Facts & features
Interior
Bedrooms & bathrooms
- Bedrooms: 3
- Bathrooms: 4
- Full bathrooms: 4
Primary bathroom
- Features: Shower Only
Dining room
- Features: Breakfast Bar, Dining Area
Kitchen
- Description: Countertops: Granite
Heating
- Forced Air, Heat Pump, Natural Gas, Zoned
Cooling
- Ceiling Fans, Central Air, Heat Pump, Zoned
Appliances
- Included: Dishwasher, Gas Cooktop, Gas Oven, Dryer, Washer, Water Heater: Tankless Water Heater, Appliance Color: Stainless
- Laundry: Laundry Room, Sink
Features
- Storage, High Speed Internet, Great Room, Interior Steps, Bonus Room, Den, Storage, Workshop
- Flooring: Ceramic Tile, Laminate
- Windows: Window Covering: Stay
- Has basement: No
- Number of fireplaces: 3
- Fireplace features: Wood Burning, Den, Great Room, Kitchen, Guest House
Interior area
- Total structure area: 4,163
- Total interior livable area: 4,163 sqft
Property
Parking
- Total spaces: 2.5
- Parking features: RV Access/Parking, Attached, Gravel, Circular Driveway
- Attached garage spaces: 2.5
- Covered spaces: 2
- Has uncovered spaces: Yes
- Details: RV Parking: Space Available
Accessibility
- Accessibility features: None
Features
- Levels: Multi/Split
- Patio & porch: Covered
- Pool features: None
- Spa features: None
- Fencing: Gate At Driveway
- Has view: Yes
- View description: City, Mountain(s), Panoramic, Sunrise, Sunset
Lot
- Size: 5.61 Acres
- Dimensions: 89 x 931 x 680 x 625
- Features: Elevated Lot, Hillside Lot, Landscape - Front: Natural Desert, Landscape - Rear: Natural Desert
Details
- Additional structures: Workshop, Guest House
- Parcel number: 212290600
- Zoning: SR
- Special conditions: Standard
Construction
Type & style
- Home type: SingleFamily
- Architectural style: Santa Fe,Southwestern
- Property subtype: Single Family Residence
Materials
- Brick, Frame
- Roof: Built-Up - Reflect
Condition
- Existing
- New construction: No
- Year built: 1975
Utilities & green energy
- Electric: Tep
- Gas: Propane
- Sewer: Septic Tank
- Water: Public
Community & neighborhood
Security
- Security features: Security Gate, Wrought Iron Security Door
Community
- Community features: None
Location
- Region: Tucson
- Subdivision: Millstone Manor NO. 2
HOA & financial
HOA
- Has HOA: No
Other
Other facts
- Price range: $695K - $685K
- Listing terms: Cash,Conventional,FHA,VA
- Ownership: Fee (Simple)
- Ownership type: Sole Proprietor
- Road surface type: Gravel
Price history
| Date | Event | Price |
|---|---|---|
| 10/19/2025 | Listing removed | $1,700 |
Source: Zillow Rentals Report a problem | ||
| 10/9/2025 | Listed for rent | $1,700 |
Source: Zillow Rentals Report a problem | ||
| 7/1/2025 | Sold | $685,000-1.4%$165/sqft |
Source: | ||
| 5/21/2025 | Pending sale | $695,000$167/sqft |
Source: | ||
| 5/6/2025 | Listed for sale | $695,000-10.3%$167/sqft |
Source: | ||
Public tax history
| Year | Property taxes | Tax assessment |
|---|---|---|
| 2025 | $4,815 +6.7% | $47,865 +31.7% |
| 2024 | $4,513 +3.8% | $36,352 +9.8% |
| 2023 | $4,348 -1.4% | $33,121 +9.6% |
Find assessor info on the county website
Neighborhood: Tucson Estates
Nearby schools
GreatSchools rating
- 6/10Laura N. Banks Elementary SchoolGrades: PK-5Distance: 1.7 mi
- 2/10Valencia Middle SchoolGrades: 6-8Distance: 3.7 mi
- 4/10Cholla High Magnet SchoolGrades: 8-12Distance: 6.2 mi
Schools provided by the listing agent
- Elementary: Banks
- Middle: Valencia
- High: Cholla
- District: TUSD
Source: MLS of Southern Arizona. This data may not be complete. We recommend contacting the local school district to confirm school assignments for this home.
Get a cash offer in 3 minutes
Find out how much your home could sell for in as little as 3 minutes with a no-obligation cash offer.
Estimated market value
$673,000
