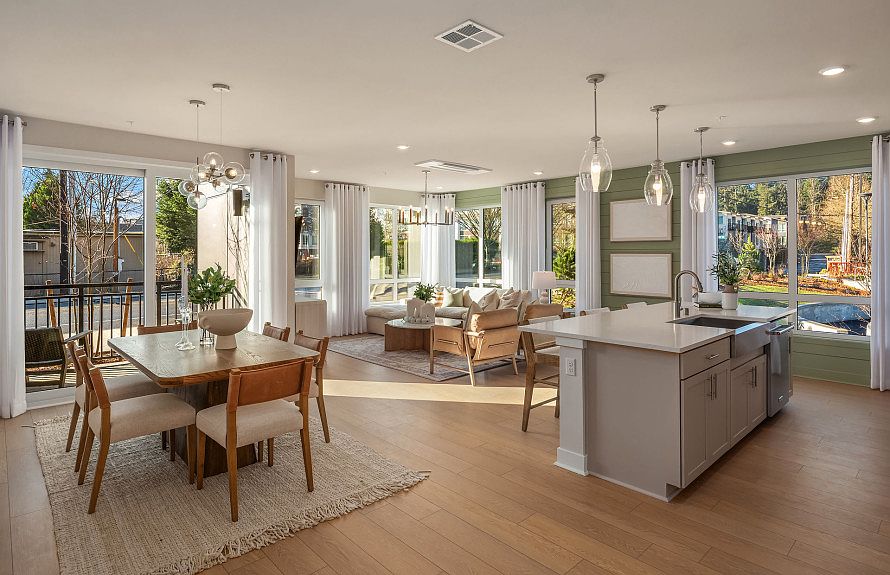Move-In Ready at 25 Degrees! Welcome to The Clarkston — a beautifully designed home offering 2 bedrooms, 2 baths, a versatile flex room, and the perfect blend of style and comfort. From elegant quartz countertops and nickel satin finish hardware to generous cabinetry and a spacious Owner’s Suite with an oversized walk-in closet, every detail is thoughtfully crafted for modern, easy living. Enjoy beautifully maintained landscaping without the hassle, and take advantage of a vibrant location with parks, restaurants, pubs, coffee shops, and more all just steps from your front door. Ready for your next chapter? The Clarkston is waiting for you. Buyers must register their broker at their first visit. Broker Registration Policy #4704 applies.
Active
$549,990
6901 NE 184th Lane #207, Kenmore, WA 98028
2beds
1,332sqft
Condominium
Built in 2024
-- sqft lot
$550,100 Zestimate®
$413/sqft
$400/mo HOA
What's special
Elegant quartz countertopsOversized walk-in closetNickel satin finish hardwareGenerous cabinetryBeautifully maintained landscaping
Call: (360) 535-7314
- 62 days |
- 622 |
- 24 |
Zillow last checked: 7 hours ago
Listing updated: October 02, 2025 at 01:03pm
Listed by:
Sierra Cole,
Pulte Homes of Washington Inc,
Robert Brown,
Pulte Homes of Washington Inc
Source: NWMLS,MLS#: 2416182
Travel times
Schedule tour
Select your preferred tour type — either in-person or real-time video tour — then discuss available options with the builder representative you're connected with.
Open houses
Facts & features
Interior
Bedrooms & bathrooms
- Bedrooms: 2
- Bathrooms: 2
- Full bathrooms: 2
- Main level bathrooms: 2
- Main level bedrooms: 2
Bedroom
- Level: Main
Bedroom
- Level: Main
Bathroom full
- Level: Main
Bathroom full
- Level: Main
Den office
- Level: Main
Dining room
- Level: Main
Kitchen with eating space
- Level: Main
Living room
- Level: Main
Utility room
- Level: Main
Heating
- Ductless, Forced Air, Heat Pump, High Efficiency (Unspecified), Electric
Cooling
- Ductless, Forced Air, High Efficiency (Unspecified)
Appliances
- Included: Dishwasher(s), Disposal, Dryer(s), Microwave(s), Refrigerator(s), See Remarks, Stove(s)/Range(s), Washer(s), Garbage Disposal, Water Heater: Elec, Water Heater Location: Closet, Cooking - Electric Hookup, Cooking-Electric
Features
- Flooring: Engineered Hardwood, Laminate, Vinyl Plank
- Doors: French Doors
- Has fireplace: No
Interior area
- Total structure area: 1,332
- Total interior livable area: 1,332 sqft
Property
Parking
- Parking features: Common Garage, None, Off Street
- Has garage: Yes
Features
- Levels: One
- Stories: 1
- Patio & porch: Cooking-Electric, French Doors, Sprinkler System, Walk-In Closet(s), Water Heater
- Has view: Yes
- View description: Territorial
Lot
- Features: Open Lot, Paved, Sidewalk
Details
- Parcel number: 8727230530
- Special conditions: Standard
Construction
Type & style
- Home type: Condo
- Architectural style: Modern
- Property subtype: Condominium
Materials
- Cement Planked, Metal/Vinyl, Wood Products, Cement Plank
- Roof: Flat
Condition
- New construction: Yes
- Year built: 2024
- Major remodel year: 2024
Details
- Builder name: Pulte Homes
Utilities & green energy
- Electric: Company: Buyer to verify
- Sewer: Company: Buyer to verify
- Water: Company: Buyer to verify
Green energy
- Energy efficient items: Double Wall
Community & HOA
Community
- Features: Elevator, Playground, Trail(s)
- Subdivision: 25 Degrees
HOA
- Services included: Common Area Maintenance, Earthquake Insurance, Road Maintenance, See Remarks
- HOA fee: $400 monthly
Location
- Region: Kenmore
Financial & listing details
- Price per square foot: $413/sqft
- Annual tax amount: $1
- Date on market: 8/1/2025
- Cumulative days on market: 64 days
- Listing terms: Cash Out,Conventional,See Remarks
- Inclusions: Dishwasher(s), Dryer(s), Garbage Disposal, Microwave(s), Refrigerator(s), See Remarks, Stove(s)/Range(s), Washer(s)
About the community
25 Degrees is a new construction community comprised of 5 condominium buildings ideally located in Kenmore. The central location provides walking access to retail and recreation while Seattle, Bothell, and Kirkland are a short drive away. The new home designs will offer 1- and 2-bedroom plans, some with flex spaces to match how you live.
Source: Pulte

