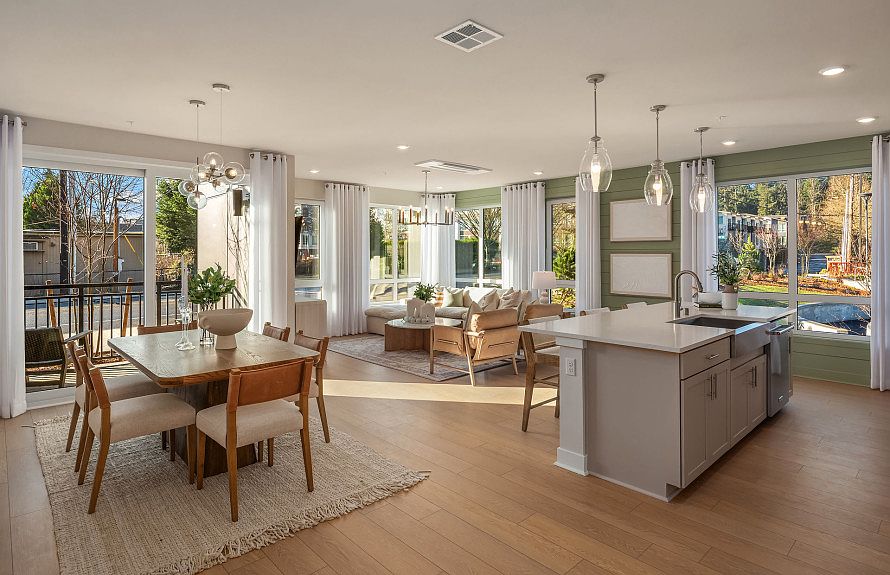Welcome to 25 Degrees — Move-In Ready! Only 1 opportunity remains to own our sought-after Easton floorplan. This thoughtfully designed home offers 2 bedrooms, 2 baths, elegant quartz countertops, satin nickel hardware and fixtures, durable vinyl plank flooring throughout, and a private balcony for outdoor relaxation. Enjoy the convenience of an elevator, beautifully maintained landscaping, and an unbeatable location just steps from dining, shopping, and everyday essentials. The spacious open-concept living and dining area is perfect for hosting or simply unwinding in style. Now specially priced for quick move-in — don’t miss your chance! Broker Registration Policy #4704 applies.
Active
$649,990
6901 NE 184th Lane #301, Kenmore, WA 98028
2beds
1,487sqft
Condominium
Built in 2024
-- sqft lot
$649,000 Zestimate®
$437/sqft
$400/mo HOA
- 358 days |
- 183 |
- 4 |
Zillow last checked: 7 hours ago
Listing updated: October 02, 2025 at 01:06pm
Listed by:
Sierra Cole,
Pulte Homes of Washington Inc,
Robert Brown,
Pulte Homes of Washington Inc
Source: NWMLS,MLS#: 2301354
Travel times
Schedule tour
Select your preferred tour type — either in-person or real-time video tour — then discuss available options with the builder representative you're connected with.
Open houses
Facts & features
Interior
Bedrooms & bathrooms
- Bedrooms: 2
- Bathrooms: 2
- Full bathrooms: 2
- Main level bathrooms: 2
- Main level bedrooms: 2
Primary bedroom
- Level: Main
Bedroom
- Level: Main
Bathroom full
- Level: Main
Bathroom full
- Level: Main
Dining room
- Level: Main
Kitchen with eating space
- Level: Main
Living room
- Level: Main
Heating
- Ductless, Forced Air, Heat Pump, High Efficiency (Unspecified), Electric
Cooling
- Ductless, Forced Air, Heat Pump, High Efficiency (Unspecified)
Appliances
- Included: Dishwasher(s), Disposal, Dryer(s), Microwave(s), Refrigerator(s), See Remarks, Stove(s)/Range(s), Washer(s), Garbage Disposal, Cooking - Electric Hookup, Cooking-Electric, Dryer-Electric, Washer
- Laundry: Electric Dryer Hookup, Washer Hookup
Features
- Flooring: Laminate
- Has fireplace: No
Interior area
- Total structure area: 1,487
- Total interior livable area: 1,487 sqft
Video & virtual tour
Property
Parking
- Parking features: Common Garage, None, Off Street
- Has garage: Yes
Features
- Levels: One
- Stories: 1
- Patio & porch: Cooking-Electric, Dryer-Electric, End Unit, Walk-In Closet(s), Washer
- Has view: Yes
- View description: Territorial
Lot
- Features: Open Lot, Paved, Sidewalk
Details
- Parcel number: 8727230250
- Special conditions: Standard
Construction
Type & style
- Home type: Condo
- Architectural style: Modern
- Property subtype: Condominium
Materials
- Cement Planked, Metal/Vinyl, Wood Products, Cement Plank
- Roof: Flat
Condition
- New construction: Yes
- Year built: 2024
- Major remodel year: 2024
Details
- Builder name: Pulte Homes
Community & HOA
Community
- Features: Electric Car Charging Station, Elevator, Gated, Playground, Trail(s)
- Security: Fire Sprinkler System
- Subdivision: 25 Degrees
HOA
- Services included: Common Area Maintenance, Maintenance Grounds, Road Maintenance, See Remarks
- HOA fee: $400 monthly
Location
- Region: Kenmore
Financial & listing details
- Price per square foot: $437/sqft
- Annual tax amount: $1
- Date on market: 12/27/2024
- Cumulative days on market: 283 days
- Listing terms: Conventional
- Inclusions: Dishwasher(s), Dryer(s), Garbage Disposal, Microwave(s), Refrigerator(s), See Remarks, Stove(s)/Range(s), Washer(s)
About the community
25 Degrees is a new construction community comprised of 5 condominium buildings ideally located in Kenmore. The central location provides walking access to retail and recreation while Seattle, Bothell, and Kirkland are a short drive away. The new home designs will offer 1- and 2-bedroom plans, some with flex spaces to match how you live.
Source: Pulte

