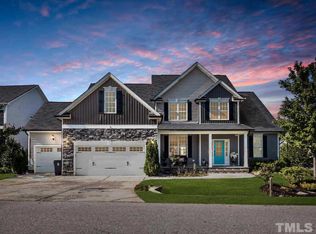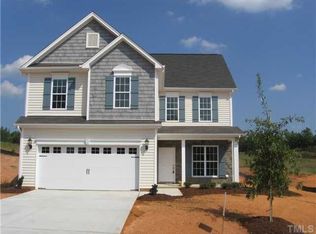Sold for $625,000
$625,000
6901 Rex Rd, Holly Springs, NC 27540
5beds
3,738sqft
Single Family Residence, Residential
Built in 2014
9,583.2 Square Feet Lot
$623,000 Zestimate®
$167/sqft
$2,959 Estimated rent
Home value
$623,000
$592,000 - $654,000
$2,959/mo
Zestimate® history
Loading...
Owner options
Explore your selling options
What's special
This 5-bed, 3-bath home offers flexible living, ample storage, a main-level guest suite, open kitchen/living area, screened porch, and fenced yard. Upstairs features a spacious primary suite, media/playroom, and 3rd-floor bonus with projector wiring & blackout shades. $5,000 closing cost incentive with Advantage Lending! Prime location: Just a 10 min drive to US Rt 1 with access to Interstate 540 for a direct route to the Research Triangle Park and only 6 miles to Holly Springs Towne Center (Target, AMC, fitness, dining) and 4 miles to Shoppes at Holly Springs (Walmart, Mellow Mushroom, Lowe's & more). Community pool, playground, lake & trails. Move-in ready!
Zillow last checked: 8 hours ago
Listing updated: December 26, 2025 at 07:51am
Listed by:
Christine Susan Bell 845-764-0621,
RIG REAL ESTATE LLC
Bought with:
Kathryn Michelle MacKinnon, 312522
Better Homes & Gardens Real Es
Source: Doorify MLS,MLS#: 10106015
Facts & features
Interior
Bedrooms & bathrooms
- Bedrooms: 5
- Bathrooms: 3
- Full bathrooms: 3
Heating
- Electric, Heat Pump
Cooling
- Ceiling Fan(s), Central Air, Electric, Heat Pump
Appliances
- Included: Cooktop, Dishwasher, Disposal, Double Oven, Electric Cooktop, Electric Oven, Electric Water Heater, ENERGY STAR Qualified Refrigerator, Microwave, Plumbed For Ice Maker, Washer/Dryer
- Laundry: Laundry Room, Upper Level
Features
- Eat-in Kitchen, Entrance Foyer, Granite Counters, High Speed Internet, Kitchen Island, Open Floorplan, Pantry, Smooth Ceilings, Soaking Tub, Storage, Walk-In Closet(s), Walk-In Shower, Wired for Data, Wired for Sound
- Flooring: Carpet, Vinyl
- Doors: Sliding Doors
- Windows: Double Pane Windows
- Basement: Crawl Space
- Number of fireplaces: 1
- Fireplace features: Family Room, Propane
Interior area
- Total structure area: 3,738
- Total interior livable area: 3,738 sqft
- Finished area above ground: 3,738
- Finished area below ground: 0
Property
Parking
- Total spaces: 6
- Parking features: Driveway, Garage, On Street
- Attached garage spaces: 2
- Uncovered spaces: 4
Features
- Levels: Tri-Level
- Stories: 2
- Patio & porch: Covered, Front Porch, Patio, Screened
- Exterior features: Fenced Yard, Private Yard, Rain Gutters, Storage
- Pool features: Community
- Spa features: None
- Fencing: Back Yard
- Has view: Yes
- View description: None
Lot
- Size: 9,583 sqft
- Features: Back Yard, Corner Lot, Front Yard, Landscaped
Details
- Additional structures: Shed(s)
- Parcel number: 0637857745
- Zoning: R-20
- Special conditions: Standard
Construction
Type & style
- Home type: SingleFamily
- Architectural style: Transitional
- Property subtype: Single Family Residence, Residential
Materials
- Vinyl Siding
- Foundation: Combination
- Roof: Shingle
Condition
- New construction: No
- Year built: 2014
Utilities & green energy
- Sewer: Public Sewer
- Water: Public
- Utilities for property: Electricity Connected, Sewer Connected, Water Connected, Propane
Community & neighborhood
Community
- Community features: Playground, Pool, Other
Location
- Region: Holly Springs
- Subdivision: Avocet
HOA & financial
HOA
- Has HOA: Yes
- HOA fee: $83 monthly
- Amenities included: Maintenance Grounds, Management, Playground, Pool, Trail(s)
- Services included: Maintenance Grounds
Other
Other facts
- Road surface type: Asphalt, Paved
Price history
| Date | Event | Price |
|---|---|---|
| 12/22/2025 | Sold | $625,000-2.3%$167/sqft |
Source: | ||
| 11/10/2025 | Pending sale | $639,900$171/sqft |
Source: | ||
| 10/31/2025 | Price change | $639,9000%$171/sqft |
Source: | ||
| 8/26/2025 | Price change | $640,000-0.8%$171/sqft |
Source: | ||
| 8/16/2025 | Price change | $645,000-0.8%$173/sqft |
Source: | ||
Public tax history
| Year | Property taxes | Tax assessment |
|---|---|---|
| 2025 | $4,312 +3% | $671,085 |
| 2024 | $4,187 +25.7% | $671,085 +58% |
| 2023 | $3,331 +7.9% | $424,666 |
Find assessor info on the county website
Neighborhood: 27540
Nearby schools
GreatSchools rating
- 9/10Buckhorn Creek ElementaryGrades: PK-5Distance: 1.6 mi
- 10/10Holly Grove Middle SchoolGrades: 6-8Distance: 2.1 mi
- 6/10Fuquay-Varina HighGrades: 9-12Distance: 4.1 mi
Schools provided by the listing agent
- Elementary: Wake - Buckhorn Creek
- Middle: Wake - Holly Grove
- High: Wake - Fuquay Varina
Source: Doorify MLS. This data may not be complete. We recommend contacting the local school district to confirm school assignments for this home.
Get a cash offer in 3 minutes
Find out how much your home could sell for in as little as 3 minutes with a no-obligation cash offer.
Estimated market value$623,000
Get a cash offer in 3 minutes
Find out how much your home could sell for in as little as 3 minutes with a no-obligation cash offer.
Estimated market value
$623,000

