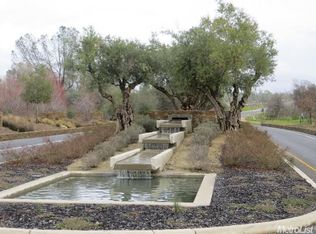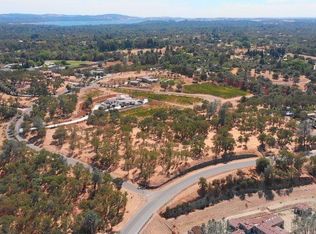Closed
$4,350,000
6901 Rutherford Canyon Rd, Loomis, CA 95650
5beds
6,820sqft
Single Family Residence
Built in 2020
4.7 Acres Lot
$4,676,600 Zestimate®
$638/sqft
$7,543 Estimated rent
Home value
$4,676,600
$4.26M - $5.19M
$7,543/mo
Zestimate® history
Loading...
Owner options
Explore your selling options
What's special
Welcome to the Prestigious Community of Sierra De Montserrat rolling vineyards on 28 acres located in Loomis CA where this Custom designed Modern Mediterranean hidden jewel sits on a private 4.6 acres. This home features 6,820 sqft of livable space and over 2,500 sqft of garage space totaling 7 parking spots which allows for RV parking. This home lives like a single story with a bonus media room on the second floor which overlooks the spacious courtyard. High-End finishes include; Miele appliances, Breezo plumbing, custom 4-way waterfall island, Sierra pacific window/doors, restoration hardware light fixtures, smart control pads throughout the entire home and fully functional dirty kitchen. JUST COMPLETED A Resort style backyard featuring 35,000 gallon infinity edge pool, swim up bar seats, massive spa and numerous water falls. Multiple zones for entertaining with fire pits and a huge covered outdoor kitchen area with concrete counters and as a bonus a detached Casita/Pool house!!!
Zillow last checked: 8 hours ago
Listing updated: May 15, 2023 at 08:41am
Listed by:
Ben Bondaruk DRE #01954285 916-862-1748,
RE/MAX Gold El Dorado Hills
Bought with:
Michelle Nehrbass, DRE #01926368
Keller Williams Realty
Source: MetroList Services of CA,MLS#: 223036815Originating MLS: MetroList Services, Inc.
Facts & features
Interior
Bedrooms & bathrooms
- Bedrooms: 5
- Bathrooms: 8
- Full bathrooms: 6
- Partial bathrooms: 2
Primary bedroom
- Features: Sound System, Walk-In Closet, Walk-In Closet(s), Wet Bar
Primary bathroom
- Features: Bidet, Shower Stall(s), Double Vanity, Tub, Multiple Shower Heads
Dining room
- Features: Formal Area
Kitchen
- Features: Other Counter, Butlers Pantry, Pantry Closet, Island w/Sink
Heating
- Central, Zoned
Cooling
- Ceiling Fan(s), Central Air, Zoned
Appliances
- Included: Tankless Water Heater
- Laundry: Cabinets, Sink, Inside Room
Features
- Flooring: Laminate, Tile
- Number of fireplaces: 2
- Fireplace features: Living Room, Family Room, Gas Log
Interior area
- Total interior livable area: 6,820 sqft
Property
Parking
- Total spaces: 7
- Parking features: Garage Door Opener
- Garage spaces: 7
Features
- Stories: 2
Lot
- Size: 4.70 Acres
- Features: Secluded, Landscape Front
Details
- Additional structures: Second Garage
- Parcel number: 045170050000
- Zoning description: RA
- Special conditions: Standard
Construction
Type & style
- Home type: SingleFamily
- Property subtype: Single Family Residence
Materials
- Brick, Stucco, Frame
- Foundation: Slab
- Roof: Tile
Condition
- Year built: 2020
Utilities & green energy
- Sewer: Public Sewer
- Water: Public
- Utilities for property: Public
Community & neighborhood
Location
- Region: Loomis
HOA & financial
HOA
- Has HOA: Yes
- HOA fee: $660 monthly
- Amenities included: Other
Other
Other facts
- Price range: $4.4M - $4.4M
- Road surface type: Paved
Price history
| Date | Event | Price |
|---|---|---|
| 5/11/2023 | Sold | $4,350,000-7.2%$638/sqft |
Source: MetroList Services of CA #223036815 Report a problem | ||
| 5/1/2023 | Pending sale | $4,685,000$687/sqft |
Source: MetroList Services of CA #223036815 Report a problem | ||
| 4/29/2023 | Listed for sale | $4,685,000-5.3%$687/sqft |
Source: MetroList Services of CA #223036815 Report a problem | ||
| 12/2/2022 | Listing removed | -- |
Source: | ||
| 9/12/2022 | Price change | $4,949,000-16.1%$726/sqft |
Source: | ||
Public tax history
| Year | Property taxes | Tax assessment |
|---|---|---|
| 2025 | $47,677 -0.5% | $4,525,740 +2% |
| 2024 | $47,913 +28.6% | $4,437,000 +30.1% |
| 2023 | $37,267 +4.6% | $3,411,124 +6.9% |
Find assessor info on the county website
Neighborhood: 95650
Nearby schools
GreatSchools rating
- 7/10Franklin Elementary SchoolGrades: K-8Distance: 0.4 mi
- 10/10Del Oro High SchoolGrades: 9-12Distance: 2.6 mi
Get a cash offer in 3 minutes
Find out how much your home could sell for in as little as 3 minutes with a no-obligation cash offer.
Estimated market value$4,676,600
Get a cash offer in 3 minutes
Find out how much your home could sell for in as little as 3 minutes with a no-obligation cash offer.
Estimated market value
$4,676,600

