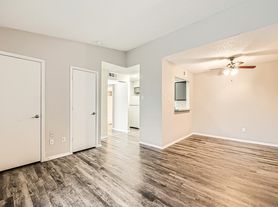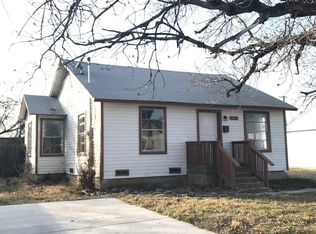Step into tranquility with this 3-bedroom, 2-bathroom home. The open floor concept welcomes you with a seamless blend of carpeting and ceramic tiles underfoot, creating a cozy yet easy-to-maintain ambiance throughout. The heart of the home, an eat-in kitchen, boasts built-in cabinets, a galley layout, dual sinks, and an electric range. As you wander through, the living room beckons with the warm embrace of a wood-burning fireplace, creating a focal point for relaxation and cherished moments. The master bedroom is complete with a private bathroom and walk-in closet. Two additional bedrooms provide versatile spaces, accommodating your unique needs. The second full bathroom ensures convenience for both residents and guests alike. Venture outside to discover a wood-fenced backyard, where privacy meets nature, a perfect backdrop for lazy afternoons and al fresco gatherings. Completing the ensemble is a single-door garage with room for two cars, providing shelter and convenience. Don`t miss out on this opportunity!
All Westrom Group residents are enrolled in our RESIDENT BENEFIT PACKAGE (RBP) $45.95/MO - Includes renters insurance, HVAC air filter delivery (for applicable properties), credit building to help boost your credit score with timely rent payments, $1M Identity Protection, move-in concierge service making utility connection and home service setup a breeze during your move-in, our best-in-class resident rewards program, and much more!
Deposit, Pet Fees, Rents Due within 24 HOURS OF APPROVAL!
We do not advertise on FB Marketplace or Craigslist.
Disposal
Pets Allowed
W & D Connection
House for rent
$1,695/mo
6901 Sandybrook Dr, Fort Worth, TX 76120
3beds
1,398sqft
Price may not include required fees and charges.
Single family residence
Available now
Cats, dogs OK
Central air
-- Laundry
-- Parking
Fireplace
What's special
Wood-burning fireplaceEat-in kitchenCarpeting and ceramic tilesWood-fenced backyardOpen floor conceptBuilt-in cabinets
- 43 days |
- -- |
- -- |
Travel times
Facts & features
Interior
Bedrooms & bathrooms
- Bedrooms: 3
- Bathrooms: 2
- Full bathrooms: 2
Heating
- Fireplace
Cooling
- Central Air
Appliances
- Included: Dishwasher
Features
- Walk In Closet
- Has fireplace: Yes
Interior area
- Total interior livable area: 1,398 sqft
Property
Parking
- Details: Contact manager
Features
- Exterior features: Walk In Closet
- Fencing: Fenced Yard
Details
- Parcel number: 02670445
Construction
Type & style
- Home type: SingleFamily
- Property subtype: Single Family Residence
Condition
- Year built: 1980
Utilities & green energy
- Utilities for property: Cable Available
Community & HOA
Location
- Region: Fort Worth
Financial & listing details
- Lease term: Contact For Details
Price history
| Date | Event | Price |
|---|---|---|
| 10/7/2025 | Price change | $1,695-5.6%$1/sqft |
Source: Zillow Rentals | ||
| 9/19/2025 | Price change | $1,795-5.3%$1/sqft |
Source: Zillow Rentals | ||
| 8/27/2025 | Listed for rent | $1,895+16.6%$1/sqft |
Source: Zillow Rentals | ||
| 12/13/2023 | Listing removed | -- |
Source: Zillow Rentals | ||
| 12/5/2023 | Price change | $1,625-6.9%$1/sqft |
Source: Zillow Rentals | ||

