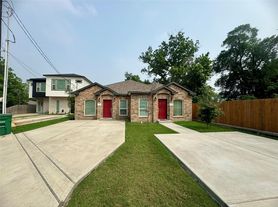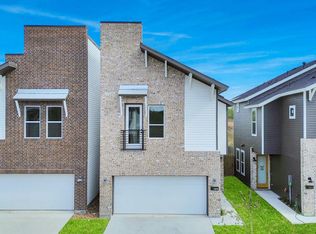ACRES HOMES NEW BUILD! This stylish home offers 3 spacious bedrooms and 2.5 baths. The open-concept design connects the entertainment, kitchen, and dining areas. The kitchen features quartz counters, a large island with an chef's sink, stainless appliances, soft-closing cabinets, a pantry, and a tile backsplash. Modern lighting in the dining area is inviting. A guest bath adds convenience. The home has no back neighbors, tons of light, and French doors leading to the fenced backyard and porch. Enjoy the gas outlet on the back porch. Two-inch window blinds throughout. The primary bedroom, with two large walk-in closets, has an ensuite bathroom with 2 sinks, tile shower, and a skylight feature. The secondary bedrooms are generously sized and share a full bathroom with a tiled tub/shower. The home is pre-wired with cable and Cat 5 and includes a Wi-Fi-enabled thermostat and garage door opener. The wide driveway and garage provide ample parking and storage and is wired for EV charging.
Copyright notice - Data provided by HAR.com 2022 - All information provided should be independently verified.
House for rent
$2,000/mo
6902 Apollo St, Houston, TX 77091
3beds
1,816sqft
Price may not include required fees and charges.
Singlefamily
Available now
Cats, small dogs OK
Electric, ceiling fan
Electric dryer hookup laundry
1 Attached garage space parking
Natural gas
What's special
- 71 days |
- -- |
- -- |
Travel times
Looking to buy when your lease ends?
Consider a first-time homebuyer savings account designed to grow your down payment with up to a 6% match & a competitive APY.
Facts & features
Interior
Bedrooms & bathrooms
- Bedrooms: 3
- Bathrooms: 3
- Full bathrooms: 2
- 1/2 bathrooms: 1
Heating
- Natural Gas
Cooling
- Electric, Ceiling Fan
Appliances
- Included: Dishwasher, Disposal, Microwave, Oven, Range
- Laundry: Electric Dryer Hookup, Gas Dryer Hookup, Hookups, Washer Hookup
Features
- All Bedrooms Up, Ceiling Fan(s), En-Suite Bath, Formal Entry/Foyer, High Ceilings, Primary Bed - 2nd Floor, Walk-In Closet(s)
- Flooring: Carpet, Linoleum/Vinyl
Interior area
- Total interior livable area: 1,816 sqft
Property
Parking
- Total spaces: 1
- Parking features: Attached, Covered
- Has attached garage: Yes
- Details: Contact manager
Features
- Stories: 2
- Exterior features: 0 Up To 1/4 Acre, All Bedrooms Up, Attached, ENERGY STAR Qualified Appliances, Electric Dryer Hookup, Electric Vehicle Charging Station, Electric Vehicle Charging Station(s), En-Suite Bath, Entry, Formal Entry/Foyer, Garage Door Opener, Gas Dryer Hookup, Heating: Gas, High Ceilings, Insulated/Low-E windows, Kitchen/Dining Combo, Living/Dining Combo, Lot Features: Other, 0 Up To 1/4 Acre, Patio/Deck, Primary Bed - 2nd Floor, Utility Room, Walk-In Closet(s), Washer Hookup, Water Heater, Window Coverings
Details
- Parcel number: 0162730040005
Construction
Type & style
- Home type: SingleFamily
- Property subtype: SingleFamily
Condition
- Year built: 2025
Community & HOA
Location
- Region: Houston
Financial & listing details
- Lease term: Long Term,12 Months,Section 8,6 Months
Price history
| Date | Event | Price |
|---|---|---|
| 11/4/2025 | Price change | $2,000-9.1%$1/sqft |
Source: | ||
| 10/30/2025 | Price change | $2,200-8.3%$1/sqft |
Source: | ||
| 10/14/2025 | Price change | $2,400-2%$1/sqft |
Source: | ||
| 10/3/2025 | Price change | $2,450-3.9%$1/sqft |
Source: | ||
| 9/9/2025 | Listed for rent | $2,550-1.9%$1/sqft |
Source: | ||

