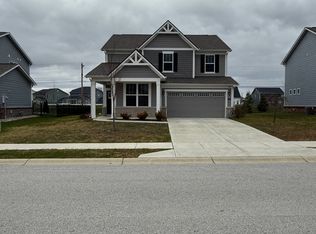Sold
$420,000
6902 Diamondleaf Way, Brownsburg, IN 46112
3beds
2,466sqft
Residential, Single Family Residence
Built in 2021
0.25 Acres Lot
$421,000 Zestimate®
$170/sqft
$2,481 Estimated rent
Home value
$421,000
$392,000 - $450,000
$2,481/mo
Zestimate® history
Loading...
Owner options
Explore your selling options
What's special
Experience refined living in this beautifully designed home that blends style, functionality, and comfort to enhance every lifestyle. From the moment the door opens, the open-concept main level welcomes with seamless flow and sophisticated finishes. The chef-inspired kitchen is a true showpiece, featuring sleek 42" white cabinetry, white quartz countertops, a spacious central island, a walk-in pantry, and premium stainless steel appliances-perfect for entertaining or everyday dining. The kitchen flows effortlessly into the cafe dining area and inviting great room, creating a warm, open space ideal for hosting. An oversized patio extends the living space outdoors, thoughtfully designed for entertaining, dining al fresco, or enjoying peaceful evenings under the stars. A versatile main level flex space offers endless potential as an office, playroom, or additional living area. Everyday convenience is elevated by thoughtful additions like a planning center off the garage-ideal for staying organized or tackling homework. On the upper level, the luxurious owner's suite serves as a private sanctuary with a spa-inspired bath featuring a double vanity with granite countertops, a frameless glass shower, and a generous walk-in closet. Two additional bedrooms-each with their own walk-in closet-offer ample space for family or guests. A bright, open loft provides the perfect setting for a media room, and a centrally located laundry room adds everyday ease. Set within the desirable Belle Arbor community, residents enjoy 28 acres of lush common areas with scenic walking trails, ponds, parks, and playgrounds that foster a vibrant, outdoor-oriented lifestyle. Conveniently located just minutes from shopping, dining, interstates, and more-all within top-rated Brownsburg Schools.
Zillow last checked: 8 hours ago
Listing updated: August 13, 2025 at 03:09pm
Listing Provided by:
Traci Garontakos 317-741-0861,
The Agency Indy,
Emily Strickland 317-696-0201,
The Agency Indy
Bought with:
Non-BLC Member
MIBOR REALTOR® Association
Source: MIBOR as distributed by MLS GRID,MLS#: 22047443
Facts & features
Interior
Bedrooms & bathrooms
- Bedrooms: 3
- Bathrooms: 3
- Full bathrooms: 2
- 1/2 bathrooms: 1
- Main level bathrooms: 1
Primary bedroom
- Level: Upper
- Area: 225 Square Feet
- Dimensions: 15x15
Bedroom 2
- Level: Upper
- Area: 154 Square Feet
- Dimensions: 14x11
Bedroom 3
- Level: Upper
- Area: 132 Square Feet
- Dimensions: 12x11
Great room
- Level: Main
- Area: 266 Square Feet
- Dimensions: 19x14
Kitchen
- Level: Main
- Area: 322 Square Feet
- Dimensions: 23x14
Laundry
- Level: Upper
- Area: 55 Square Feet
- Dimensions: 11x5
Loft
- Level: Upper
- Area: 192 Square Feet
- Dimensions: 16x12
Office
- Level: Main
- Area: 120 Square Feet
- Dimensions: 12x10
Heating
- Natural Gas
Cooling
- Central Air
Appliances
- Included: Gas Cooktop, Dishwasher, Disposal, MicroHood, Gas Oven, Refrigerator, Water Heater
- Laundry: Laundry Room, Upper Level
Features
- Kitchen Island, Eat-in Kitchen, Walk-In Closet(s)
- Has basement: No
- Number of fireplaces: 1
- Fireplace features: Great Room
Interior area
- Total structure area: 2,466
- Total interior livable area: 2,466 sqft
Property
Parking
- Total spaces: 3
- Parking features: Attached
- Attached garage spaces: 3
Features
- Levels: Two
- Stories: 2
- Patio & porch: Porch
- Exterior features: Smart Lock(s)
- Has view: Yes
Lot
- Size: 0.25 Acres
Details
- Parcel number: 320701202008000026
- Horse amenities: None
Construction
Type & style
- Home type: SingleFamily
- Architectural style: Traditional
- Property subtype: Residential, Single Family Residence
Materials
- Brick, Cement Siding
- Foundation: Slab
Condition
- New construction: No
- Year built: 2021
Utilities & green energy
- Water: Public
Community & neighborhood
Location
- Region: Brownsburg
- Subdivision: Belle Arbor
HOA & financial
HOA
- Has HOA: Yes
- HOA fee: $790 annually
Price history
| Date | Event | Price |
|---|---|---|
| 8/11/2025 | Sold | $420,000-1.2%$170/sqft |
Source: | ||
| 7/16/2025 | Pending sale | $425,000$172/sqft |
Source: | ||
| 6/27/2025 | Listed for sale | $425,000$172/sqft |
Source: | ||
Public tax history
| Year | Property taxes | Tax assessment |
|---|---|---|
| 2024 | $3,896 +15.9% | $409,300 +5.1% |
| 2023 | $3,361 +123.5% | $389,600 +15.9% |
| 2022 | $1,504 +5309.5% | $336,100 +487.6% |
Find assessor info on the county website
Neighborhood: 46112
Nearby schools
GreatSchools rating
- 8/10Cardinal Elementary SchoolGrades: K-5Distance: 3.4 mi
- 8/10Brownsburg West Middle SchoolGrades: 6-8Distance: 3.2 mi
- 10/10Brownsburg High SchoolGrades: 9-12Distance: 2.6 mi
Schools provided by the listing agent
- Elementary: Cardinal Elementary School
- Middle: Brownsburg West Middle School
Source: MIBOR as distributed by MLS GRID. This data may not be complete. We recommend contacting the local school district to confirm school assignments for this home.
Get a cash offer in 3 minutes
Find out how much your home could sell for in as little as 3 minutes with a no-obligation cash offer.
Estimated market value
$421,000
Get a cash offer in 3 minutes
Find out how much your home could sell for in as little as 3 minutes with a no-obligation cash offer.
Estimated market value
$421,000
