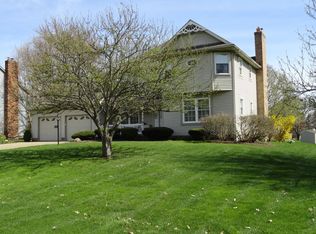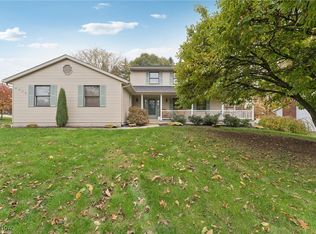Sold for $352,000
$352,000
6902 Firestone Rd NE, Canton, OH 44721
3beds
2,200sqft
Single Family Residence
Built in 1984
0.31 Acres Lot
$370,300 Zestimate®
$160/sqft
$2,821 Estimated rent
Home value
$370,300
$318,000 - $433,000
$2,821/mo
Zestimate® history
Loading...
Owner options
Explore your selling options
What's special
This is the one you don't want to miss! Situated on a quiet road across from Oakwood Country Club in the Plain Local School district this stunning home is ready for a new owner! This home has been tastefully updated and very well maintained. Enter the home through a large foyer, opening into a living room and formal dining room leading you to the beautiful white kitchen with stainless steel appliances, a breakfast nook and tons of cabinet space. The family room displays a huge stone fireplace and 3 panel glass doors for plenty of natural light. There is also a convenient first floor laundry room and half bath. Upstairs you will find 3 large bedrooms including a massive Master suite with plenty of closet space and a beautiful full bath with walk in shower as well as another full bath. The basement offers plenty of storage or finish able living space. Outside you will find a lovely patio and 12x10 lofted shed. Furnace 2024, well pump and pressure tank 2024. Sellers are including a 1 year home warranty.
Zillow last checked: 8 hours ago
Listing updated: September 22, 2024 at 06:31am
Listing Provided by:
Heather K Emmert hmeyers44@gmail.com330-265-4695,
EXP Realty, LLC.
Bought with:
Caleb M Fell, 2024004757
Howard Hanna
Kaitlin Bonifay, 2020000480
Howard Hanna
Source: MLS Now,MLS#: 5057847 Originating MLS: Akron Cleveland Association of REALTORS
Originating MLS: Akron Cleveland Association of REALTORS
Facts & features
Interior
Bedrooms & bathrooms
- Bedrooms: 3
- Bathrooms: 3
- Full bathrooms: 2
- 1/2 bathrooms: 1
- Main level bathrooms: 1
Bedroom
- Level: Second
- Dimensions: 14 x 13
Bedroom
- Level: Second
- Dimensions: 12 x 12
Primary bathroom
- Level: Second
- Dimensions: 17 x 15
Dining room
- Level: First
- Dimensions: 12 x 12
Entry foyer
- Level: First
- Dimensions: 13 x 8
Family room
- Features: Fireplace, Bar
- Level: First
- Dimensions: 17 x 16
Kitchen
- Level: First
- Dimensions: 17 x 11
Laundry
- Level: First
- Dimensions: 10 x 5
Living room
- Features: Fireplace
- Level: First
- Dimensions: 13 x 12
Other
- Level: First
- Dimensions: 10 x 7
Heating
- Forced Air
Cooling
- Central Air
Appliances
- Included: Built-In Oven, Cooktop, Dryer, Microwave, Refrigerator, Water Softener, Washer
Features
- Granite Counters
- Basement: Full,Sump Pump
- Number of fireplaces: 1
Interior area
- Total structure area: 2,200
- Total interior livable area: 2,200 sqft
- Finished area above ground: 2,200
- Finished area below ground: 0
Property
Parking
- Total spaces: 2
- Parking features: Direct Access
- Garage spaces: 2
Features
- Levels: Two,Three Or More,Multi/Split
- Stories: 2
- Fencing: Invisible
Lot
- Size: 0.31 Acres
Details
- Additional structures: Shed(s)
- Parcel number: 05213758
- Special conditions: Standard
Construction
Type & style
- Home type: SingleFamily
- Architectural style: Bi-Level,Conventional,Modern
- Property subtype: Single Family Residence
Materials
- Vinyl Siding
- Foundation: Block
- Roof: Asphalt,Fiberglass
Condition
- Year built: 1984
Details
- Warranty included: Yes
Utilities & green energy
- Sewer: Public Sewer
- Water: Well
Community & neighborhood
Security
- Security features: Smoke Detector(s)
Location
- Region: Canton
- Subdivision: Hunters Ridge
Price history
| Date | Event | Price |
|---|---|---|
| 9/21/2024 | Sold | $352,000+0.6%$160/sqft |
Source: | ||
| 8/21/2024 | Pending sale | $349,900$159/sqft |
Source: MLS Now #5057847 Report a problem | ||
| 8/19/2024 | Price change | $349,900-1.4%$159/sqft |
Source: | ||
| 8/9/2024 | Price change | $354,900-0.6%$161/sqft |
Source: | ||
| 8/5/2024 | Price change | $356,900-0.9%$162/sqft |
Source: | ||
Public tax history
| Year | Property taxes | Tax assessment |
|---|---|---|
| 2024 | $4,244 +5.3% | $111,580 +33.8% |
| 2023 | $4,031 +1% | $83,410 |
| 2022 | $3,990 +15.4% | $83,410 +13.4% |
Find assessor info on the county website
Neighborhood: 44721
Nearby schools
GreatSchools rating
- 6/10Middlebranch Elementary SchoolGrades: K-4Distance: 0.8 mi
- 5/10GlenOak High SchoolGrades: 7-12Distance: 1 mi
- 5/10Oakwood Junior High SchoolGrades: 7-8Distance: 1.1 mi
Schools provided by the listing agent
- District: Plain LSD - 7615
Source: MLS Now. This data may not be complete. We recommend contacting the local school district to confirm school assignments for this home.
Get a cash offer in 3 minutes
Find out how much your home could sell for in as little as 3 minutes with a no-obligation cash offer.
Estimated market value$370,300
Get a cash offer in 3 minutes
Find out how much your home could sell for in as little as 3 minutes with a no-obligation cash offer.
Estimated market value
$370,300

