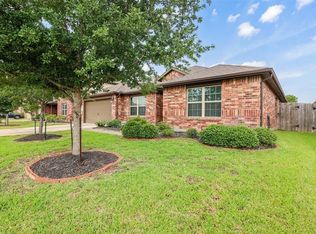Welcome to 6902 Halifax Harvest Lane! This 4 bedroom, 2.5 bathroom home built by D.R. Horton in 2022. Refrigerator, washer, dryer INCLUDED. Modern living in this home with vinyl plank flooring, tile & carpet flooring in the bedrooms. Quartz countertops throughout. The family room features windows allowing for bright natural sunlight to shine through. Casual dining room flows into the modern kitchen w/ quartz island & quartz countertops, tall shaker cabinets & stainless steel appliances. Private primary bedroom retreat with an ensuite bathroom, stand up shower, soaking tub, two sinks & walk in closet. Three additional guest bedrooms upon entering the home w/ one full bathroom & additional half bathroom for guests. Tankless water heater, SMART Home Automation, thermostat & more! Enjoy the community amenities for residents; pool, splash pad and more!
Copyright notice - Data provided by HAR.com 2022 - All information provided should be independently verified.
House for rent
$2,380/mo
6902 Halifax Harvest Ln, Richmond, TX 77407
4beds
1,876sqft
Price may not include required fees and charges.
Singlefamily
Available now
No pets
Electric, ceiling fan
Electric dryer hookup laundry
2 Attached garage spaces parking
Natural gas
What's special
Splash padVinyl plank flooringTile and carpet flooringStainless steel appliancesQuartz countertopsModern kitchenSoaking tub
- 35 days |
- -- |
- -- |
Travel times
Looking to buy when your lease ends?
Consider a first-time homebuyer savings account designed to grow your down payment with up to a 6% match & 3.83% APY.
Facts & features
Interior
Bedrooms & bathrooms
- Bedrooms: 4
- Bathrooms: 3
- Full bathrooms: 2
- 1/2 bathrooms: 1
Rooms
- Room types: Family Room
Heating
- Natural Gas
Cooling
- Electric, Ceiling Fan
Appliances
- Included: Dishwasher, Disposal, Dryer, Microwave, Oven, Range, Refrigerator, Washer
- Laundry: Electric Dryer Hookup, In Unit, Washer Hookup
Features
- All Bedrooms Down, Ceiling Fan(s), En-Suite Bath, Formal Entry/Foyer, Prewired for Alarm System, Primary Bed - 1st Floor, Walk In Closet, Walk-In Closet(s)
- Flooring: Carpet, Linoleum/Vinyl, Tile
Interior area
- Total interior livable area: 1,876 sqft
Property
Parking
- Total spaces: 2
- Parking features: Attached, Covered
- Has attached garage: Yes
- Details: Contact manager
Features
- Stories: 1
- Exterior features: 0 Up To 1/4 Acre, 1 Living Area, All Bedrooms Down, Architecture Style: Contemporary/Modern, Attached, Clubhouse, Electric Dryer Hookup, En-Suite Bath, Entry, Formal Entry/Foyer, Heating: Gas, Insulated/Low-E windows, Kitchen/Dining Combo, Lot Features: Subdivided, 0 Up To 1/4 Acre, Patio/Deck, Pets - No, Playground, Pool, Prewired for Alarm System, Primary Bed - 1st Floor, Roof Type: Energy Star/Reflective Roof, Splash Pad, Subdivided, Utility Room, Walk In Closet, Walk-In Closet(s), Washer Hookup, Water Heater
Details
- Parcel number: 4757120030260907
Construction
Type & style
- Home type: SingleFamily
- Property subtype: SingleFamily
Condition
- Year built: 2022
Community & HOA
Community
- Features: Clubhouse, Playground
- Security: Security System
Location
- Region: Richmond
Financial & listing details
- Lease term: 12 Months
Price history
| Date | Event | Price |
|---|---|---|
| 9/3/2025 | Listed for rent | $2,380$1/sqft |
Source: | ||
| 2/6/2023 | Listing removed | -- |
Source: | ||
| 12/1/2022 | Pending sale | $330,990$176/sqft |
Source: | ||
| 10/30/2022 | Listed for sale | $330,990-16.5%$176/sqft |
Source: | ||
| 8/8/2022 | Listing removed | -- |
Source: | ||

