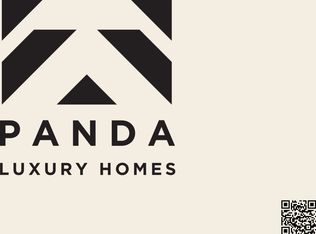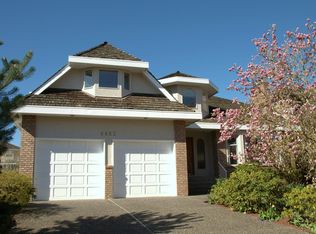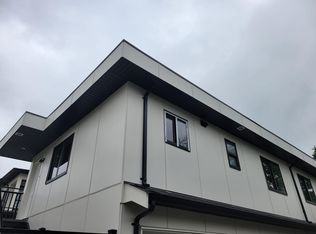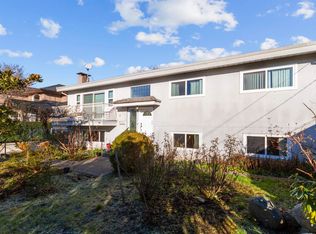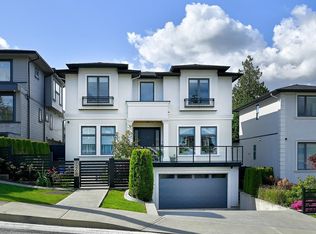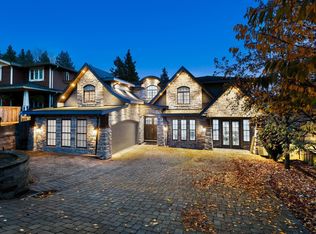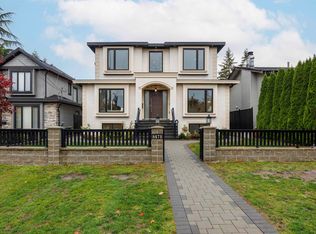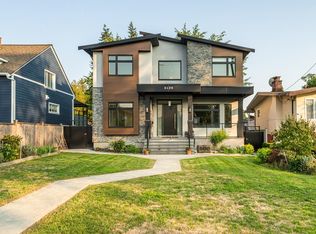Luxury meets function in this beautifully crafted home in the Sperling-Duthie neighborhood. Over 4,000 sqft of living space on a 7,200 sqft lot featuring 7 bedrooms and 8 bathrooms. Sophisticated design with open layout, 9’ ceilings, A/C, and built-in vacuum. Gourmet kitchen with built-in oven, wine cooler, and wok kitchen. Flexible main-floor bedroom, 4 bright bedrooms upstairs, plus recreation room, guest suite, and private legal suite below. Convenient location close to schools, Brentwood Mall, and SkyTrain, offering both comfort and accessibility. OPEN HOUSE: Sat (Nov 22) 2-4PM.
For sale
C$3,600,000
6902 Kitchener St, Burnaby, BC V5B 2J9
6beds
4,083sqft
Single Family Residence
Built in 2024
7,405.2 Square Feet Lot
$-- Zestimate®
C$882/sqft
C$-- HOA
What's special
Beautifully crafted homeSophisticated designOpen layoutBuilt-in vacuumGourmet kitchenBuilt-in ovenWine cooler
- 46 days |
- 69 |
- 0 |
Zillow last checked: 8 hours ago
Listing updated: December 13, 2025 at 05:38pm
Listed by:
Tracy Hu PREC*,
LeHomes Realty Premier Brokerage
Source: Greater Vancouver REALTORS®,MLS®#: R3064360 Originating MLS®#: Greater Vancouver
Originating MLS®#: Greater Vancouver
Facts & features
Interior
Bedrooms & bathrooms
- Bedrooms: 6
- Bathrooms: 8
- Full bathrooms: 6
- 1/2 bathrooms: 2
Heating
- Radiant
Cooling
- Air Conditioning
Appliances
- Included: Washer/Dryer, Dryer, Dishwasher, Disposal, Freezer
Features
- Windows: Window Coverings
- Basement: None
- Number of fireplaces: 1
- Fireplace features: Insert, Electric
Interior area
- Total structure area: 4,083
- Total interior livable area: 4,083 sqft
Property
Parking
- Total spaces: 6
- Parking features: Additional Parking, Garage, Front Access, Concrete, Garage Door Opener
- Garage spaces: 2
Features
- Levels: Two
- Stories: 2
- Exterior features: Private Yard
- Frontage length: 0
Lot
- Size: 7,405.2 Square Feet
- Features: Central Location, Near Golf Course, Private, Recreation Nearby
Construction
Type & style
- Home type: SingleFamily
- Property subtype: Single Family Residence
Condition
- Year built: 2024
Community & HOA
HOA
- Has HOA: No
Location
- Region: Burnaby
Financial & listing details
- Price per square foot: C$882/sqft
- Annual tax amount: C$9,855
- Date on market: 11/4/2025
- Ownership: Freehold NonStrata
- Road surface type: Paved
Tracy Hu PREC*
By pressing Contact Agent, you agree that the real estate professional identified above may call/text you about your search, which may involve use of automated means and pre-recorded/artificial voices. You don't need to consent as a condition of buying any property, goods, or services. Message/data rates may apply. You also agree to our Terms of Use. Zillow does not endorse any real estate professionals. We may share information about your recent and future site activity with your agent to help them understand what you're looking for in a home.
Price history
Price history
Price history is unavailable.
Public tax history
Public tax history
Tax history is unavailable.Climate risks
Neighborhood: Lochdale
Nearby schools
GreatSchools rating
- NAPoint Roberts Primary SchoolGrades: K-3Distance: 19.8 mi
- NABirch Bay Home ConnectionsGrades: K-11Distance: 21.2 mi
- Loading
