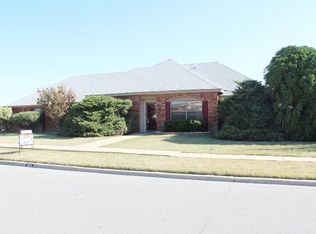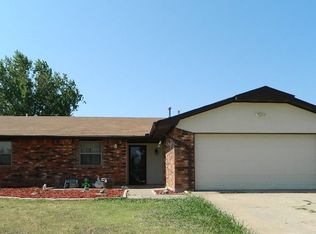Sold
$188,000
6902 SW Bainbridge Ave, Lawton, OK 73505
3beds
1,600sqft
Single Family Residence
Built in 1977
8,330 Square Feet Lot
$191,000 Zestimate®
$118/sqft
$1,346 Estimated rent
Home value
$191,000
$172,000 - $212,000
$1,346/mo
Zestimate® history
Loading...
Owner options
Explore your selling options
What's special
Wow effect present here! Amazing total redo with 3 bedrooms, 1.75 baths and a 2 car garage was just finished and is nestled perfectly on an impressive corner lot in beautiful Eisenhower Village on Lawton’s West side. This gem features quartz counter tops with subway tile backsplash in the kitchen, stainless steel appliances with a refrigerator that stays, marble tile in the bathrooms, wood effect vinyl plank and marble tile flooring throughout that make it perfect for allergy sufferers and pet owners, alike, brushed nickel fixtures and designer grey cabinetry round out the modern Farmhouse design to perfection. The huge open living area flows nicely from a dining up front to the dream kitchen with breakfast bar and pony wall past a gas or wood burning floor to ceiling brick fireplace to the kitchen in the round while the outside impresses with a covered side patio that is perfect for entertaining or family BBQs and overlooks the good size yard with beautiful established landscaping and a wood privacy fence. For only $100 a year, this home offers access to the neighborhood association pool right up the street with pavilion to cool off during our hot Oklahoma summers. Imagine! You can host pool parties around the corner without the expense and work of having a pool yourself. Perfect! All this can be found close to Fort Sill, shopping, dining and hospitals. This addition is also zoned in a grade A educational district including Lawton’s 2 Blue Ribbon awardees: Almor West Elementary School and Eisenhower High School. Welcome Home! Please contact the REALTOR you have a written agreement with or call or text Stefanie Johnson at 580 583 5238 for more information or to set up a showing.
Zillow last checked: 8 hours ago
Listing updated: October 28, 2025 at 10:03am
Listed by:
STEFANIE JOHNSON 580-583-5238,
CROSSROADS REALTY
Bought with:
Kimberly Shea
Cornerstone Real Estate Group, LLC
Source: Lawton BOR,MLS#: 169803
Facts & features
Interior
Bedrooms & bathrooms
- Bedrooms: 3
- Bathrooms: 2
- 3/4 bathrooms: 1
Dining room
- Features: Separate, Living/Dining
Kitchen
- Features: Kitchen/Dining, Breakfast Bar, Dinette
Heating
- Fireplace(s), Central, Natural Gas
Cooling
- Central-Electric, Ceiling Fan(s)
Appliances
- Included: Electric, Freestanding Stove, Vent Hood, Microwave, Dishwasher, Disposal, Refrigerator, Gas Water Heater
- Laundry: Washer Hookup, Dryer Hookup, In Garage
Features
- Walk-In Closet(s), 8-Ft.+ Ceiling, Vaulted Ceiling(s), Quartz Countertops, One Living Area
- Flooring: Ceramic Tile, Travertine/Marble
- Windows: Double Pane Windows
- Has fireplace: Yes
- Fireplace features: Gas, Wood Burning
Interior area
- Total structure area: 1,600
- Total interior livable area: 1,600 sqft
Property
Parking
- Total spaces: 2
- Parking features: Auto Garage Door Opener
- Garage spaces: 2
Features
- Levels: One
- Patio & porch: Covered Porch, Covered Patio
- Fencing: Wood
Lot
- Size: 8,330 sqft
- Dimensions: 119 x 70
- Features: Corner Lot
Details
- Parcel number: 02N12W323142000040001
- Zoning description: R-1 Single Family
Construction
Type & style
- Home type: SingleFamily
- Property subtype: Single Family Residence
Materials
- Brick Veneer
- Foundation: Slab
- Roof: Composition
Condition
- Remodeled
- New construction: No
- Year built: 1977
Utilities & green energy
- Electric: Public Service OK
- Gas: Natural
- Sewer: Public Sewer
- Water: Public, Water District: City
Community & neighborhood
Security
- Security features: Smoke/Heat Alarm
Location
- Region: Lawton
HOA & financial
HOA
- HOA fee: $100 annually
Other
Other facts
- Listing terms: VA Loan,FHA,Conventional,Cash
Price history
| Date | Event | Price |
|---|---|---|
| 10/28/2025 | Sold | $188,000-1%$118/sqft |
Source: Lawton BOR #169803 | ||
| 10/14/2025 | Contingent | $189,900$119/sqft |
Source: Lawton BOR #169803 | ||
| 10/13/2025 | Pending sale | $189,900$119/sqft |
Source: Lawton BOR #169803 | ||
| 10/10/2025 | Listed for sale | $189,900$119/sqft |
Source: Lawton BOR #169803 | ||
Public tax history
| Year | Property taxes | Tax assessment |
|---|---|---|
| 2024 | $1,229 +3.3% | $12,362 +3% |
| 2023 | $1,190 +1.4% | $12,002 |
| 2022 | $1,173 -1.8% | $12,002 -5.2% |
Find assessor info on the county website
Neighborhood: 73505
Nearby schools
GreatSchools rating
- 6/10Almor West Elementary SchoolGrades: PK-5Distance: 0.5 mi
- 3/10Eisenhower Middle SchoolGrades: 6-8Distance: 1.2 mi
- 4/10Eisenhower High SchoolGrades: 9-12Distance: 1.3 mi
Schools provided by the listing agent
- Elementary: Almor West
- Middle: Eisenhower
- High: Eisenhower
Source: Lawton BOR. This data may not be complete. We recommend contacting the local school district to confirm school assignments for this home.

Get pre-qualified for a loan
At Zillow Home Loans, we can pre-qualify you in as little as 5 minutes with no impact to your credit score.An equal housing lender. NMLS #10287.


