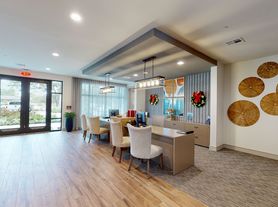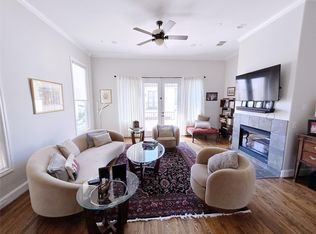Beautifully remodeled home in Afton Village, just west of 610 and minutes from I-10. Situated on a large corner lot. this home offers timeless charm and modern updates. The open-concept floor plan seamlessly connects the family room, dining, and kitchen, anchored by a spacious island with wine refrigerator perfect for entertaining. The kitchen features custom cherry cabinets, granite counters, Travertine backsplash, stainless appliances, and a gas cook range. French doors open to a fenced backyard, ideal for gatherings or relaxing evenings. A versatile entertainment room provides space for media, office, or play. The primary suite boasts a spa-like bath with dual vessel sinks, walk-in shower, and an oversized closet. Additional highlights include new laminated hardwood floors, Low-E double-pane windows, high-end bath fixtures, large mudroom with storage, two-car garage plus gated parking. Zoned to top-rated SBISD schools including Memorial High. Never flooded; area pool access.
Copyright notice - Data provided by HAR.com 2022 - All information provided should be independently verified.
House for rent
$3,500/mo
6903 Alderney Dr, Houston, TX 77055
3beds
2,160sqft
Price may not include required fees and charges.
Singlefamily
Available now
-- Pets
Electric, ceiling fan
Electric dryer hookup laundry
4 Carport spaces parking
Natural gas
What's special
Open-concept floor planNew laminated hardwood floorsGranite countersStainless appliancesLow-e double-pane windowsLarge corner lotFenced backyard
- 44 days
- on Zillow |
- -- |
- -- |
Travel times
Looking to buy when your lease ends?
Consider a first-time homebuyer savings account designed to grow your down payment with up to a 6% match & 3.83% APY.
Facts & features
Interior
Bedrooms & bathrooms
- Bedrooms: 3
- Bathrooms: 2
- Full bathrooms: 2
Rooms
- Room types: Office
Heating
- Natural Gas
Cooling
- Electric, Ceiling Fan
Appliances
- Included: Dishwasher, Disposal, Microwave, Oven, Range, Refrigerator
- Laundry: Electric Dryer Hookup, Hookups, Washer Hookup
Features
- All Bedrooms Down, Ceiling Fan(s)
- Flooring: Laminate
Interior area
- Total interior livable area: 2,160 sqft
Property
Parking
- Total spaces: 4
- Parking features: Carport, Covered
- Has carport: Yes
- Details: Contact manager
Features
- Stories: 1
- Exterior features: All Bedrooms Down, Architecture Style: Traditional, Circular Driveway, Corner Lot, Detached, Detached Carport, Electric Dryer Hookup, Flooring: Laminate, Heating: Gas, Lot Features: Corner Lot, Washer Hookup
Details
- Parcel number: 0843730000013
Construction
Type & style
- Home type: SingleFamily
- Property subtype: SingleFamily
Condition
- Year built: 1955
Community & HOA
Location
- Region: Houston
Financial & listing details
- Lease term: Long Term,12 Months
Price history
| Date | Event | Price |
|---|---|---|
| 8/22/2025 | Listed for rent | $3,500$2/sqft |
Source: | ||
| 3/11/2019 | Listing removed | $450,000$208/sqft |
Source: 3R Group #22457577 | ||
| 2/6/2019 | Pending sale | $450,000$208/sqft |
Source: 3R Group #22457577 | ||
| 1/6/2019 | Price change | $450,000-9.8%$208/sqft |
Source: 3R Group #22457577 | ||
| 10/22/2018 | Price change | $499,000-5.7%$231/sqft |
Source: 3R Group #22457577 | ||

