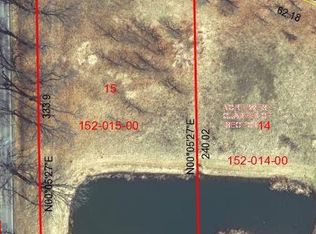Sold
$429,000
6903 Cambria Dr, Spring Arbor, MI 49283
4beds
2,497sqft
Single Family Residence
Built in 2018
0.85 Acres Lot
$451,900 Zestimate®
$172/sqft
$2,852 Estimated rent
Home value
$451,900
$380,000 - $538,000
$2,852/mo
Zestimate® history
Loading...
Owner options
Explore your selling options
What's special
Check out this newer home built in 2018, located near Spring Arbor, Spring Arbor Township, and Western schools. It is situated in this beautiful site condominium development that offers low traffic with its cul-de-sac design. This Home features a spectacular open living room, dining room, and kitchen area. Tons of light fills the space with vaulted ceilings, vinyl plank flooring, a gas fireplace, and a sliding glass door to a beautiful deck overlooking the backyard and pond area. The main level offers three bedrooms, two full baths, an en suite off the primary bedroom, the main floor, laundry, and an excellent large entry, foyer, and mudroom. The lower level has been finished with a large family room area, a fourth bedroom, a half bath, a maintenance-free exterior, and a 3 car garage.
Zillow last checked: 8 hours ago
Listing updated: September 03, 2024 at 11:34am
Listed by:
Tom Schindler 517-206-5959,
TOM SCHINDLER
Bought with:
HEATHER HERNDON, 6501335416
HOWARD HANNA REAL ESTATE SERVI
Lloyd Herndon, 6501451256
Source: MichRIC,MLS#: 24034032
Facts & features
Interior
Bedrooms & bathrooms
- Bedrooms: 4
- Bathrooms: 3
- Full bathrooms: 2
- 1/2 bathrooms: 1
- Main level bedrooms: 3
Primary bedroom
- Level: Main
Bedroom 2
- Level: Main
Bedroom 3
- Level: Main
Bedroom 4
- Level: Basement
Primary bathroom
- Level: Main
Bathroom 2
- Level: Main
Bathroom 3
- Level: Basement
Dining area
- Level: Main
Family room
- Level: Basement
Kitchen
- Level: Main
Laundry
- Level: Main
Living room
- Level: Main
Utility room
- Level: Basement
Heating
- Forced Air
Cooling
- Central Air
Appliances
- Included: Dishwasher, Microwave, Oven, Range, Refrigerator
- Laundry: Gas Dryer Hookup, Laundry Room, Main Level
Features
- Ceiling Fan(s), Center Island, Pantry
- Flooring: Carpet, Laminate
- Windows: Low-Emissivity Windows, Screens, Insulated Windows, Window Treatments
- Basement: Daylight,Full
- Number of fireplaces: 1
- Fireplace features: Gas Log, Living Room
Interior area
- Total structure area: 1,497
- Total interior livable area: 2,497 sqft
- Finished area below ground: 1,000
Property
Parking
- Total spaces: 3
- Parking features: Garage Faces Side, Garage Door Opener, Attached
- Garage spaces: 3
Features
- Stories: 1
- Waterfront features: Pond
- Body of water: Pond
Lot
- Size: 0.85 Acres
- Dimensions: 158 x 240 x 150 x 240
- Features: Level, Site Condo, Ravine, Cul-De-Sac, Shrubs/Hedges
Details
- Parcel number: 068121015201400
- Zoning description: RS-1
Construction
Type & style
- Home type: SingleFamily
- Architectural style: Traditional
- Property subtype: Single Family Residence
Materials
- Stone, Vinyl Siding
- Roof: Fiberglass,Shingle
Condition
- New construction: No
- Year built: 2018
Details
- Builder name: Was built by Norfolk Homes in 2018
Utilities & green energy
- Sewer: Public Sewer
- Water: Public
- Utilities for property: Phone Available, Natural Gas Connected, Cable Connected
Community & neighborhood
Location
- Region: Spring Arbor
- Subdivision: Cambria Site Condominium
HOA & financial
HOA
- Has HOA: Yes
- HOA fee: $400 annually
Other
Other facts
- Listing terms: Cash,FHA,VA Loan,Conventional
- Road surface type: Paved
Price history
| Date | Event | Price |
|---|---|---|
| 7/30/2024 | Sold | $429,000$172/sqft |
Source: | ||
| 7/17/2024 | Contingent | $429,000$172/sqft |
Source: | ||
| 7/3/2024 | Listed for sale | $429,000+66.6%$172/sqft |
Source: | ||
| 1/10/2019 | Sold | $257,445+819.4%$103/sqft |
Source: Agent Provided | ||
| 6/15/2018 | Sold | $28,000-18.8%$11/sqft |
Source: Public Record | ||
Public tax history
| Year | Property taxes | Tax assessment |
|---|---|---|
| 2025 | -- | $227,600 +5.8% |
| 2024 | -- | $215,100 +13.9% |
| 2021 | $6,303 +894% | $188,800 +15.6% |
Find assessor info on the county website
Neighborhood: 49283
Nearby schools
GreatSchools rating
- 6/10Bean Elementary SchoolGrades: K-5Distance: 0.9 mi
- 7/10Western Middle SchoolGrades: 6-8Distance: 1.2 mi
- 8/10Western High SchoolGrades: 9-12Distance: 1.2 mi

Get pre-qualified for a loan
At Zillow Home Loans, we can pre-qualify you in as little as 5 minutes with no impact to your credit score.An equal housing lender. NMLS #10287.
