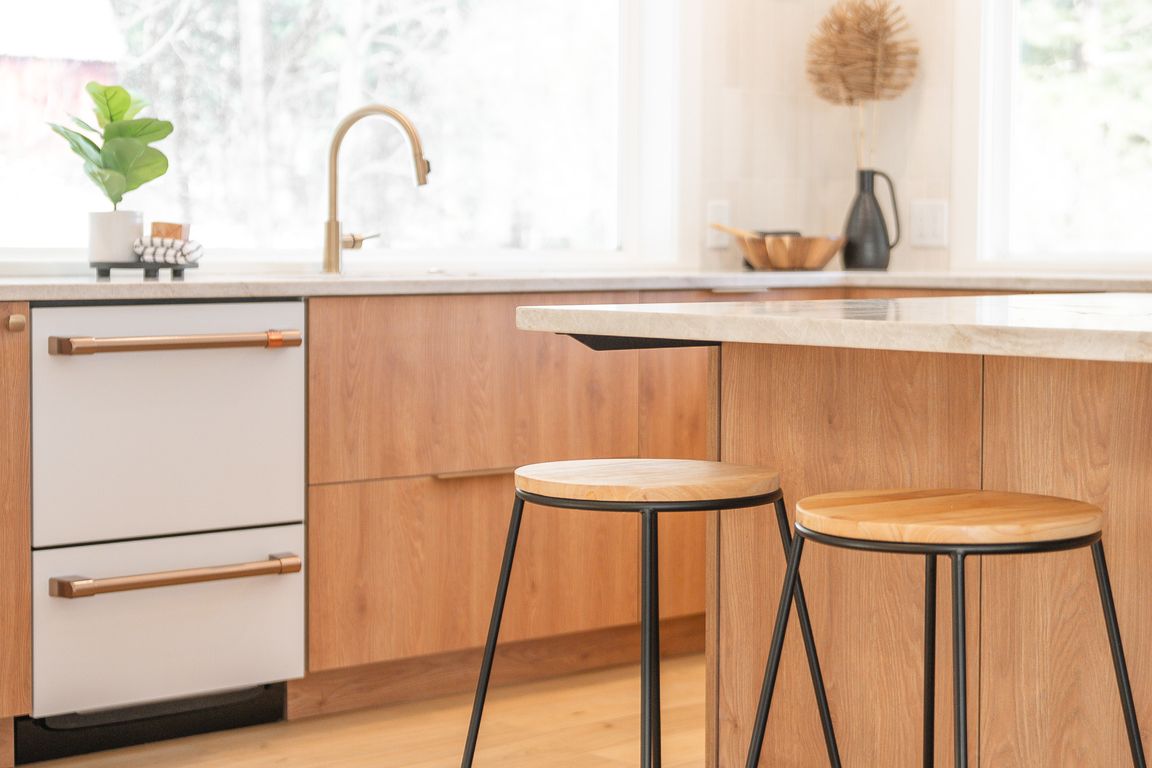Open: Sat 11am-1pm

ActivePrice cut: $30K (9/9)
$1,099,999
4beds
4baths
3,920sqft
6903 E 42nd Ave, Spokane, WA 99223
4beds
4baths
3,920sqft
Single family residence
Built in 1950
3 Acres
2 Covered parking spaces
$281 price/sqft
What's special
Gas fireplaceChicken coopBeautiful viewsRainfall showerNew sprinkler systemDrought-resistant landscapingPortrait window
New price!! This stunningly renovated home on 3 treed acres, minutes from Spokane’s South Hill, blends function + beauty. The kitchen boasts Taj Mahal Quartzite counters, an oversized island for 8, GE Cafe appliances, abundant cabinetry w/ Emtek hardware, walk-in pantry, + portrait window. The main living area features vaulted ...
- 134 days |
- 1,380 |
- 86 |
Source: SMLS,MLS#: 202520594
Travel times
Kitchen
Family Room
Primary Bedroom
Primary Bathroom
Laundry Room
Outdoor
Main Living
Powder Room
2nd Main Floor Bathroom
Pantry
Zillow last checked: 8 hours ago
Listing updated: November 06, 2025 at 11:24pm
Listed by:
Ryan Fowler 509-951-2213,
eXp Realty, LLC
Source: SMLS,MLS#: 202520594
Facts & features
Interior
Bedrooms & bathrooms
- Bedrooms: 4
- Bathrooms: 4
Basement
- Level: Basement
First floor
- Level: First
- Area: 1960 Square Feet
Heating
- Natural Gas, Forced Air
Cooling
- Central Air
Appliances
- Included: Free-Standing Range, Gas Range, Dishwasher, Refrigerator, Disposal, Microwave, Washer, Dryer
- Laundry: In Basement
Features
- Cathedral Ceiling(s), Hard Surface Counters
- Windows: Windows Vinyl, Multi Pane Windows
- Basement: Full,Finished,Daylight,Rec/Family Area,Walk-Out Access
- Number of fireplaces: 2
- Fireplace features: Masonry, Gas, Wood Burning
Interior area
- Total structure area: 3,920
- Total interior livable area: 3,920 sqft
Property
Parking
- Total spaces: 2
- Parking features: Attached
- Garage spaces: 2
Features
- Levels: One
- Stories: 1
- Has view: Yes
- View description: City
Lot
- Size: 3 Acres
- Features: Views, Secluded, Hillside, Horses Allowed, Garden, Orchard(s)
Details
- Additional structures: Barn(s), See Remarks
- Parcel number: 35364.9055
- Horses can be raised: Yes
Construction
Type & style
- Home type: SingleFamily
- Architectural style: Ranch
- Property subtype: Single Family Residence
Materials
- Vinyl Siding, Wood Siding
- Roof: Composition
Condition
- New construction: No
- Year built: 1950
Community & HOA
HOA
- Has HOA: No
Location
- Region: Spokane
Financial & listing details
- Price per square foot: $281/sqft
- Tax assessed value: $556,400
- Annual tax amount: $5,819
- Date on market: 7/16/2025
- Listing terms: VA Loan,Conventional,Cash
- Road surface type: Dirt