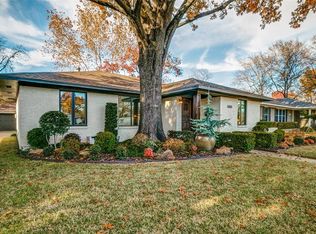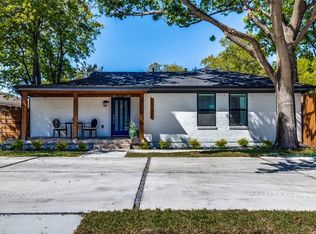Sold on 06/20/25
Price Unknown
6903 E Mockingbird Ln, Dallas, TX 75214
3beds
2,044sqft
Single Family Residence
Built in 1960
7,492.32 Square Feet Lot
$595,500 Zestimate®
$--/sqft
$4,396 Estimated rent
Home value
$595,500
$548,000 - $649,000
$4,396/mo
Zestimate® history
Loading...
Owner options
Explore your selling options
What's special
Zoned to Lakewood Elementary and just minutes from White Rock Lake, this charming ranch home offers style, functionality and comfort. The home is totally updated and the perfect family home. The updated kitchen features stainless steel appliances, including a double oven and new dishwasher, as well as granite countertops and a breakfast nook with built in storage. The adjacent living and dining areas provide an open concept layout, ideal for entertaining friends and family. Other areas include an office that can double as a playroom, and full sized laundry room boasting floor to ceiling storage and sink. The spacious primary suite includes an updated ensuite bath with dual sinks and large walk in shower. Outside, enjoy a generous sized backyard with new sod. An attached two car garage as well as wood fence, newer automatic gate and back manual gate ensure convenience and security. Enjoy walking distance to the Santa Fe Trail and close proximity to the lake and many shops and restaurants. With its prime location and updated finish out, this home is a special find in Lakewood Elementary. Welcome home!
Zillow last checked: 8 hours ago
Listing updated: June 24, 2025 at 09:41am
Listed by:
Skylar Champion 0648883 214-695-8701,
Allie Beth Allman & Associates 214-302-5780
Bought with:
Clinton Asalu
Abrams & Associates Realty LLC
Source: NTREIS,MLS#: 20854557
Facts & features
Interior
Bedrooms & bathrooms
- Bedrooms: 3
- Bathrooms: 2
- Full bathrooms: 2
Primary bedroom
- Features: Ceiling Fan(s), Dual Sinks, En Suite Bathroom
- Level: First
- Dimensions: 15 x 13
Bedroom
- Features: Ceiling Fan(s)
- Level: First
- Dimensions: 13 x 11
Bedroom
- Level: First
- Dimensions: 10 x 10
Dining room
- Level: First
- Dimensions: 15 x 11
Kitchen
- Features: Breakfast Bar, Built-in Features, Eat-in Kitchen, Granite Counters, Kitchen Island
- Level: First
- Dimensions: 13 x 9
Living room
- Features: Ceiling Fan(s)
- Level: First
- Dimensions: 19 x 13
Office
- Level: First
- Dimensions: 12 x 10
Heating
- Central, Natural Gas
Cooling
- Central Air, Ceiling Fan(s), Electric
Appliances
- Included: Double Oven, Dishwasher, Electric Cooktop, Electric Oven, Disposal, Refrigerator
- Laundry: Washer Hookup, Electric Dryer Hookup, Laundry in Utility Room
Features
- Decorative/Designer Lighting Fixtures, Eat-in Kitchen, Granite Counters, High Speed Internet, Kitchen Island, Cable TV
- Flooring: Tile, Wood
- Windows: Window Coverings
- Has basement: No
- Has fireplace: No
Interior area
- Total interior livable area: 2,044 sqft
Property
Parking
- Total spaces: 2
- Parking features: Alley Access, Driveway, Electric Gate, Garage, Garage Door Opener
- Attached garage spaces: 2
- Has uncovered spaces: Yes
Features
- Levels: One
- Stories: 1
- Exterior features: Lighting, Rain Gutters
- Pool features: None
- Fencing: Electric,Wood
Lot
- Size: 7,492 sqft
- Dimensions: 60 x 125
- Features: Interior Lot, Landscaped, Subdivision, Sprinkler System, Few Trees
Details
- Parcel number: 00000243385000000
Construction
Type & style
- Home type: SingleFamily
- Architectural style: Ranch,Traditional,Detached
- Property subtype: Single Family Residence
Materials
- Brick
- Foundation: Pillar/Post/Pier
- Roof: Composition
Condition
- Year built: 1960
Utilities & green energy
- Sewer: Public Sewer
- Water: Public
- Utilities for property: Electricity Connected, Natural Gas Available, Sewer Available, Separate Meters, Water Available, Cable Available
Community & neighborhood
Security
- Security features: Smoke Detector(s)
Community
- Community features: Curbs, Sidewalks
Location
- Region: Dallas
- Subdivision: Mockingbird Hill Add
Other
Other facts
- Listing terms: Cash,Conventional,Other
Price history
| Date | Event | Price |
|---|---|---|
| 6/20/2025 | Sold | -- |
Source: NTREIS #20854557 | ||
| 5/27/2025 | Pending sale | $599,000$293/sqft |
Source: NTREIS #20854557 | ||
| 5/17/2025 | Contingent | $599,000$293/sqft |
Source: NTREIS #20854557 | ||
| 4/25/2025 | Price change | $599,000-7.8%$293/sqft |
Source: NTREIS #20854557 | ||
| 4/8/2025 | Price change | $650,000-3.7%$318/sqft |
Source: NTREIS #20854557 | ||
Public tax history
| Year | Property taxes | Tax assessment |
|---|---|---|
| 2024 | $13,067 +11.8% | $584,660 +14.8% |
| 2023 | $11,684 -8.6% | $509,160 |
| 2022 | $12,782 +20.5% | $509,160 +26.6% |
Find assessor info on the county website
Neighborhood: 75214
Nearby schools
GreatSchools rating
- 9/10Lakewood Elementary SchoolGrades: K-5Distance: 1.2 mi
- 5/10J L Long Middle SchoolGrades: 6-8Distance: 2.5 mi
- 5/10Woodrow Wilson High SchoolGrades: 9-12Distance: 2.6 mi
Schools provided by the listing agent
- Elementary: Lakewood
- Middle: Long
- High: Woodrow Wilson
- District: Dallas ISD
Source: NTREIS. This data may not be complete. We recommend contacting the local school district to confirm school assignments for this home.
Get a cash offer in 3 minutes
Find out how much your home could sell for in as little as 3 minutes with a no-obligation cash offer.
Estimated market value
$595,500
Get a cash offer in 3 minutes
Find out how much your home could sell for in as little as 3 minutes with a no-obligation cash offer.
Estimated market value
$595,500

