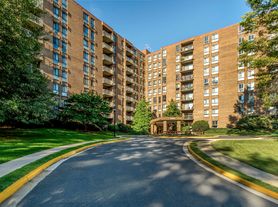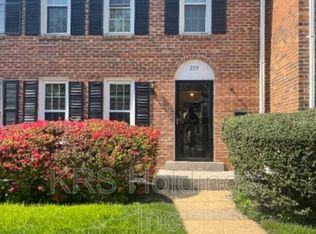This feels like home because it is. Maybe it's the big backyard and rear deck, perfect for morning coffee or lazy summer dinners. Maybe it's the bright, open main level with wood floors and a kitchen that's been tastefully updated (yes to stainless steel, no to your mom's honey oak cabinets from the 90s). Or the oversized family room downstairs that just begs for a massive cozy sectional, movie nights, and/or yoga mats. The lower level gives you that extra space you've been craving ideal for a home office, playroom, or just a quiet escape from the rest of the house. Prefer to keep things low-key upstairs? The living room offers plenty of natural light and a decorative fireplace that adds a little extra charm, even if it's not functional. Outside, you'll have a sprawling quarter-acre lot huge for the area with a back deck that's just waiting for grill nights, string lights, and impromptu gatherings. The one-car carport keeps you dry on grocery day, the driveway means no more parking battles, and yes, your pets are welcome here too. And when you're ready to venture out, you're minutes from Mosaic District, Tysons, Falls Church, and major commuter routes including 495, 395, and Route 50. Parks, trails, and shopping options are all nearby when it's time to recharge. Available for an August 1 lease start. 12+ month lease preferred.
House for rent
$3,600/mo
6903 Fern Ln, Annandale, VA 22003
4beds
1,052sqft
Price may not include required fees and charges.
Singlefamily
Available now
Cats, dogs OK
Central air, electric, ceiling fan
Dryer in unit laundry
1 Carport space parking
Natural gas, forced air, fireplace
What's special
Decorative fireplaceOversized family roomOne-car carportBright open main levelSprawling quarter-acre lotBack deckWood floors
- 38 days
- on Zillow |
- -- |
- -- |
Travel times

Get a personal estimate of what you can afford to buy
Personalize your search to find homes within your budget with BuyAbility℠.
Facts & features
Interior
Bedrooms & bathrooms
- Bedrooms: 4
- Bathrooms: 2
- Full bathrooms: 2
Rooms
- Room types: Dining Room, Family Room
Heating
- Natural Gas, Forced Air, Fireplace
Cooling
- Central Air, Electric, Ceiling Fan
Appliances
- Included: Dishwasher, Disposal, Dryer, Microwave, Refrigerator, Washer
- Laundry: Dryer In Unit, In Basement, In Unit, Laundry Room, Washer In Unit
Features
- Ceiling Fan(s), Dining Area, Floor Plan - Traditional, Recessed Lighting
- Flooring: Carpet
- Has basement: Yes
- Has fireplace: Yes
Interior area
- Total interior livable area: 1,052 sqft
Property
Parking
- Total spaces: 1
- Parking features: Carport, Driveway, Off Street, Covered
- Has carport: Yes
- Details: Contact manager
Features
- Exterior features: Contact manager
Details
- Parcel number: 0604030182
Construction
Type & style
- Home type: SingleFamily
- Property subtype: SingleFamily
Condition
- Year built: 1954
Community & HOA
Location
- Region: Annandale
Financial & listing details
- Lease term: Contact For Details
Price history
| Date | Event | Price |
|---|---|---|
| 8/15/2025 | Price change | $3,600-5.3%$3/sqft |
Source: Bright MLS #VAFX2256842 | ||
| 7/23/2025 | Listed for rent | $3,800$4/sqft |
Source: Bright MLS #VAFX2256842 | ||
| 8/3/2009 | Sold | $420,000+0.7%$399/sqft |
Source: Agent Provided | ||
| 6/27/2009 | Listed for sale | $417,000+95.8%$396/sqft |
Source: US Realty Partners, Inc. #FX7094763 | ||
| 4/30/2009 | Sold | $213,000-9.7%$202/sqft |
Source: Public Record | ||

