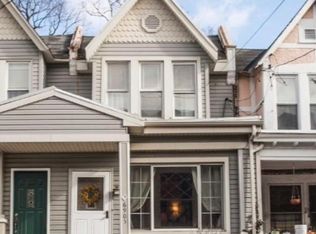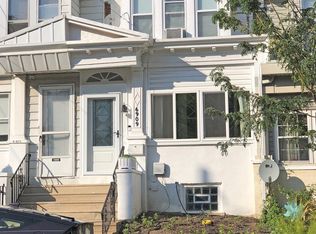Sold for $520,400 on 09/30/25
$520,400
6903 Greene St, Philadelphia, PA 19119
3beds
1,887sqft
Townhouse
Built in 1925
1,130 Square Feet Lot
$523,100 Zestimate®
$276/sqft
$2,374 Estimated rent
Home value
$523,100
$486,000 - $565,000
$2,374/mo
Zestimate® history
Loading...
Owner options
Explore your selling options
What's special
Welcome to 6903 Greene St, a beautifully renovated West Mount Airy gem! This end of row stunner is a stylishly updated 3-bedroom, 1.5-bath home nestled in the desirable West Mount Airy neighborhood of Philadelphia. At the front of the home, a charming covered porch provides a welcoming entry and a cozy spot to relax and take in the neighborhood. Thoughtfully renovated with modern finishes throughout, this home effortlessly blends contemporary comfort with timeless charm. Step inside to find a bright and inviting interior featuring hardwood floors and an open layout perfect for everyday living and entertaining. The kitchen is a true showstopper, boasting white shaker cabinets, sleek quartz countertops, a matching quartz backsplash, and contemporary fixtures that elevate the space. Upstairs, you'll find three spacious bedrooms and a beautifully updated full bathroom with a modern vanity and designer tile work. A convenient powder room on the main level adds functionality and style. Also featured is a versatile finished basement offering additional living space—perfect for a TV room, home office, or guest area—with direct access to the back deck, ideal for entertaining, barbecuing, or enjoying the outdoors. 10-Year Tax Abatement has been applied for, approved, and finalization with the city is pending. This home is move-in ready and located on a quiet, tree-lined street just minutes from shopping, parks, public transportation, and all that West Mount Airy has to offer. Don’t miss your chance to own this turnkey beauty—schedule your showing today! Listing agent has an equitable interest in the property.
Zillow last checked: 9 hours ago
Listing updated: September 30, 2025 at 08:33am
Listed by:
Ryan Garrity 215-514-9424,
Real of Pennsylvania,
Listing Team: The Tim Garrity Team
Bought with:
Scott Frith, RS342476
Compass RE
Source: Bright MLS,MLS#: PAPH2528370
Facts & features
Interior
Bedrooms & bathrooms
- Bedrooms: 3
- Bathrooms: 2
- Full bathrooms: 1
- 1/2 bathrooms: 1
- Main level bathrooms: 2
- Main level bedrooms: 3
Basement
- Area: 267
Heating
- Hot Water, Natural Gas
Cooling
- Central Air, Electric
Appliances
- Included: Dishwasher, Microwave, Ice Maker, Oven/Range - Gas, Refrigerator, Stainless Steel Appliance(s), Electric Water Heater
Features
- Bathroom - Tub Shower, Dining Area, Open Floorplan, Kitchen - Gourmet, Recessed Lighting, Upgraded Countertops
- Flooring: Hardwood, Wood
- Basement: Partially Finished
- Has fireplace: No
Interior area
- Total structure area: 1,887
- Total interior livable area: 1,887 sqft
- Finished area above ground: 1,620
- Finished area below ground: 267
Property
Parking
- Parking features: On Street
- Has uncovered spaces: Yes
Accessibility
- Accessibility features: None
Features
- Levels: Two
- Stories: 2
- Pool features: None
Lot
- Size: 1,130 sqft
- Dimensions: 15.00 x 75.00
Details
- Additional structures: Above Grade, Below Grade
- Parcel number: 223240300
- Zoning: RSA3
- Special conditions: Standard
Construction
Type & style
- Home type: Townhouse
- Architectural style: Straight Thru
- Property subtype: Townhouse
Materials
- Masonry
- Foundation: Stone
Condition
- Excellent
- New construction: No
- Year built: 1925
- Major remodel year: 2025
Utilities & green energy
- Sewer: Public Sewer
- Water: Public
Community & neighborhood
Location
- Region: Philadelphia
- Subdivision: Mt Airy (west)
- Municipality: PHILADELPHIA
Other
Other facts
- Listing agreement: Exclusive Right To Sell
- Ownership: Fee Simple
Price history
| Date | Event | Price |
|---|---|---|
| 9/30/2025 | Sold | $520,400-1.8%$276/sqft |
Source: | ||
| 9/18/2025 | Pending sale | $529,900$281/sqft |
Source: | ||
| 9/2/2025 | Contingent | $529,900$281/sqft |
Source: | ||
| 8/19/2025 | Listed for sale | $529,900+140.9%$281/sqft |
Source: | ||
| 12/16/2024 | Sold | $220,000-15.4%$117/sqft |
Source: | ||
Public tax history
| Year | Property taxes | Tax assessment |
|---|---|---|
| 2025 | $4,853 +65.1% | $346,700 +65.1% |
| 2024 | $2,940 | $210,000 |
| 2023 | $2,940 +9.6% | $210,000 |
Find assessor info on the county website
Neighborhood: Mount Airy West
Nearby schools
GreatSchools rating
- 6/10Henry Charles W SchoolGrades: K-8Distance: 0 mi
- 1/10Roxborough High SchoolGrades: 9-12Distance: 1.6 mi
Schools provided by the listing agent
- District: Philadelphia City
Source: Bright MLS. This data may not be complete. We recommend contacting the local school district to confirm school assignments for this home.

Get pre-qualified for a loan
At Zillow Home Loans, we can pre-qualify you in as little as 5 minutes with no impact to your credit score.An equal housing lender. NMLS #10287.
Sell for more on Zillow
Get a free Zillow Showcase℠ listing and you could sell for .
$523,100
2% more+ $10,462
With Zillow Showcase(estimated)
$533,562
