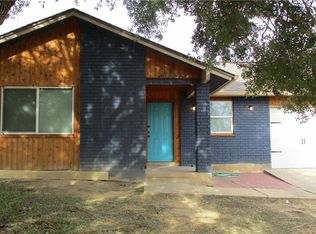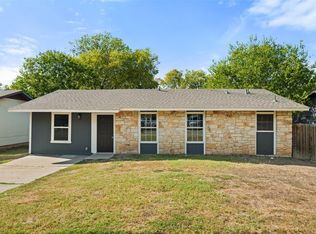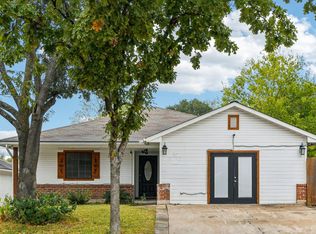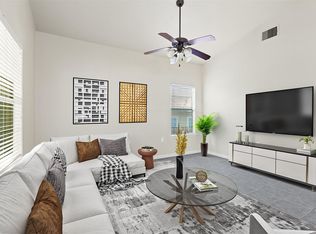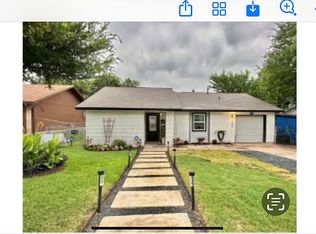GREAT STARTER HOME!! This is affordable opportunity for first time buyers in this market to become homeowners. This house features 3 bedrooms, 2 bathrooms, dine in kitchen, fireplace, and covered patio. Located in a cul-de-sac, close to shopping, dining, and access to Hwy 183/290, as well as the airport. Bring your vision to this property and make it your home.
Active
$285,900
6903 Juno Cir, Austin, TX 78724
3beds
1,170sqft
Est.:
Single Family Residence
Built in 1983
7,779.82 Square Feet Lot
$-- Zestimate®
$244/sqft
$-- HOA
What's special
Covered patioDine in kitchen
- 146 days |
- 183 |
- 12 |
Zillow last checked: 8 hours ago
Listing updated: July 29, 2025 at 02:06am
Listed by:
Tuesday Joiner (512) 431-6443,
Central Metro Realty (512) 454-6873
Source: Unlock MLS,MLS#: 9769047
Tour with a local agent
Facts & features
Interior
Bedrooms & bathrooms
- Bedrooms: 3
- Bathrooms: 2
- Full bathrooms: 2
- Main level bedrooms: 3
Primary bedroom
- Features: Ceiling Fan(s), Laminate Counters, Full Bath, Two Primary Closets
- Level: Main
Primary bathroom
- Features: Full Bath
- Level: Main
Living room
- Features: Ceiling Fan(s)
- Level: Main
Heating
- Central, Fireplace(s)
Cooling
- Ceiling Fan(s), Central Air
Appliances
- Included: Dishwasher, Free-Standing Gas Range, Refrigerator, Washer/Dryer, Gas Water Heater
Features
- Ceiling Fan(s), Laminate Counters, Electric Dryer Hookup, Eat-in Kitchen, No Interior Steps, Pantry, Primary Bedroom on Main, Storage
- Flooring: Carpet, Tile
- Windows: Blinds
- Number of fireplaces: 1
- Fireplace features: Den, Gas, Living Room
Interior area
- Total interior livable area: 1,170 sqft
Property
Parking
- Total spaces: 2
- Parking features: Driveway, Garage, Garage Door Opener, Garage Faces Front
- Garage spaces: 2
Accessibility
- Accessibility features: Accessible Doors
Features
- Levels: One
- Stories: 1
- Patio & porch: Covered
- Exterior features: No Exterior Steps, Private Entrance, Private Yard
- Pool features: None
- Fencing: Back Yard, Partial
- Has view: Yes
- View description: None
- Waterfront features: None
Lot
- Size: 7,779.82 Square Feet
- Features: Back Yard, Cul-De-Sac, Curbs, Few Trees, Front Yard, Trees-Medium (20 Ft - 40 Ft)
Details
- Additional structures: Shed(s)
- Parcel number: 02173319220000
- Special conditions: Standard
Construction
Type & style
- Home type: SingleFamily
- Property subtype: Single Family Residence
Materials
- Foundation: Slab
- Roof: Shingle
Condition
- Resale
- New construction: No
- Year built: 1983
Utilities & green energy
- Sewer: Public Sewer
- Water: Public
- Utilities for property: Electricity Connected, Natural Gas Connected, Sewer Connected, Water Connected
Community & HOA
Community
- Features: None
- Subdivision: Park Place 01
HOA
- Has HOA: No
Location
- Region: Austin
Financial & listing details
- Price per square foot: $244/sqft
- Tax assessed value: $300,906
- Annual tax amount: $5,119
- Date on market: 7/28/2025
- Listing terms: Cash,Conventional,FHA
- Electric utility on property: Yes
Estimated market value
Not available
Estimated sales range
Not available
Not available
Price history
Price history
| Date | Event | Price |
|---|---|---|
| 7/28/2025 | Listed for sale | $285,900$244/sqft |
Source: | ||
| 3/20/2020 | Sold | -- |
Source: Agent Provided Report a problem | ||
Public tax history
Public tax history
| Year | Property taxes | Tax assessment |
|---|---|---|
| 2025 | -- | $242,316 +10% |
| 2024 | $640 -6.9% | $220,287 +10% |
| 2023 | $687 -60.2% | $200,261 +10% |
Find assessor info on the county website
BuyAbility℠ payment
Est. payment
$1,811/mo
Principal & interest
$1387
Property taxes
$324
Home insurance
$100
Climate risks
Neighborhood: 78724
Nearby schools
GreatSchools rating
- 4/10Oak Meadows Elementary SchoolGrades: K-6Distance: 1.2 mi
- 1/10Decker Middle SchoolGrades: 6-8Distance: 1.7 mi
- 2/10Manor High SchoolGrades: 8-12Distance: 6.3 mi
Schools provided by the listing agent
- Elementary: Oak Meadows
- Middle: Decker
- High: Manor
- District: Manor ISD
Source: Unlock MLS. This data may not be complete. We recommend contacting the local school district to confirm school assignments for this home.
- Loading
- Loading
