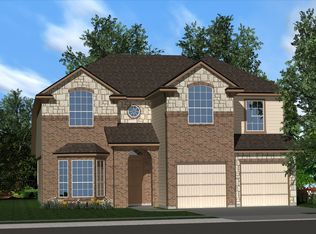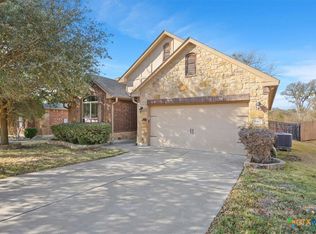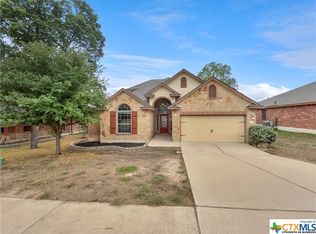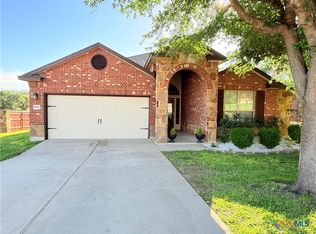Meticulous doesn't begin to describe this one-of-a-kind home. Situated perfectly in Spanish Oaks and shrouded by old-growth oak trees, this 1-owner home has been maintained in exacting fashion by owners who take pride in ownership to a whole new level. Upgrades, improvements, and decorator touches are found everywhere you look. A manicured lawn greets you from the street and draws you onto the oversized and covered front porch. Inside the home you're welcomed with fresh paint, flooring, soaring ceilings, and style galore. The island kitchen boasts granite counters, a tile backsplash, and loads of natural light from plentiful windows. The formal dining can host great dinner parties or double as an office. The downstairs living room could be held aside for more formal gatherings while you use the upstairs loft for your more rowdy family members and friends. No rear neighbor either so your back yard is a true paradise.
This property is off market, which means it's not currently listed for sale or rent on Zillow. This may be different from what's available on other websites or public sources.



