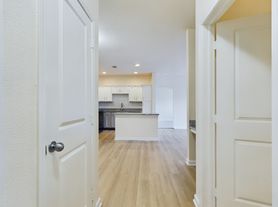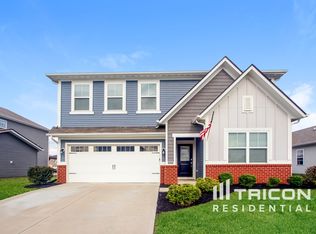Your home awaits! 6903 OAKDALE LANE AVON IN 46213
Spacious 5-Bedroom Home w/ 3-Car Garage & Patio + In-unit Washer & Dryer
*ESTIMATED TOTAL MONTHLY LEASING PRICE: $3,549.95
Base Rent: $3,500.00
Filter Delivery: $5.00
Renters Insurance: $10.95
$1M Identify Protection, Credit Building, Resident Rewards, Move-In Concierge: $34.00
*The estimated total monthly leasing price does not include utilities or optional/conditional fees, such as: pet, utility service, and security deposit waiver fees. Our Resident Benefits Package includes required Renters Insurance, Utility Service Set-Up, Identity Theft Protection, Resident Rewards, HVAC air filter delivery (where applicable), and Credit Building, all at the additional monthly cost shown above.
PROPERTY DESCRIPTION
Welcome to this absolutely beautiful, brand-new 2025 construction 5-bedroom, 3-bathroom house in desirable Avon! Located within the highly-regarded Warrick County School Corporation, this spacious 4,231 sq ft home is meticulously designed for modern comfort and convenience. Step inside to an inviting layout featuring premium finishes throughout. The flooring offers a perfect blend of style and durability, including elegant hardwood floors, classic ceramic tile, and comfortable carpet and vinyl flooring in select areas. The functional kitchen comes fully equipped with a refrigerator, dishwasher, and stove. For your convenience, a dedicated washer and dryer are included. Enjoy year-round comfort with efficient central AC and heating. Outdoor living is simplified with a lovely back patio area. Parking is secure and ample, featuring a 3-car garage, a driveway, and available street parking. Community & Utilities: This is an HOA property, with all HOA fees paid by the owner! Tenant is responsible for electric, water/sewer, gas, trash, lawn care, and snow removal. This Avon new build offers the ideal combination of space, low-maintenance community perks, and high-quality construction, an exceptional opportunity for new renters!
$0 DEPOSIT TERMS & CONDITIONS:
HomeRiver Group has partnered with Termwise to offer an affordable alternative to an upfront cash security deposit. Eligible residents can choose between paying an upfront security deposit or replacing it with an affordable Termwise monthly security deposit waiver fee.
LEASE COMMENCEMENT REQUIREMENTS:
Once approved, the lease commencement date must be within 14 days. If the property is unavailable for move-in, the lease commencement date must be set within 14 days of the expected availability date.
BEWARE OF SCAMS:
HomeRiver Group does not advertise properties on Craigslist, LetGo, or other classified ad websites. If you suspect one of our properties has been fraudulently listed on these platforms, please notify HomeRiver Group immediately. All payments related to leasing with HomeRiver Group are made exclusively through our website. We never accept wire transfers or payments via Zelle, PayPal, or Cash App. All leasing information contained herein is deemed accurate but not guaranteed. Please note that changes may have occurred since the photographs were taken. Square footage is estimated.
This home is not set up for housing vouchers.
$75.00 application fee per applicant 18 years of age and older. One-time non-refundable admin fee of $250.00. Tenant to pay for all utilities and lawn care.
House for rent
$2,900/mo
6903 Oakdale Ln, Avon, IN 46123
5beds
4,231sqft
Price may not include required fees and charges.
Single family residence
Available now
No pets
Central air
In unit laundry
Attached garage parking
-- Heating
What's special
Lovely back patio areaPremium finishesDedicated washer and dryerFunctional kitchenComfortable carpetHardwood floorsVinyl flooring
- 17 days |
- -- |
- -- |
Travel times
Looking to buy when your lease ends?
Consider a first-time homebuyer savings account designed to grow your down payment with up to a 6% match & a competitive APY.
Facts & features
Interior
Bedrooms & bathrooms
- Bedrooms: 5
- Bathrooms: 3
- Full bathrooms: 3
Cooling
- Central Air
Appliances
- Included: Dishwasher, Dryer, Refrigerator, Washer
- Laundry: In Unit
Features
- Flooring: Carpet, Hardwood
Interior area
- Total interior livable area: 4,231 sqft
Video & virtual tour
Property
Parking
- Parking features: Attached
- Has attached garage: Yes
- Details: Contact manager
Features
- Patio & porch: Patio
- Exterior features: Electricity not included in rent, Garbage not included in rent, Gas not included in rent, Sewage not included in rent, Water not included in rent
Construction
Type & style
- Home type: SingleFamily
- Property subtype: Single Family Residence
Community & HOA
Location
- Region: Avon
Financial & listing details
- Lease term: 1 Year
Price history
| Date | Event | Price |
|---|---|---|
| 11/3/2025 | Price change | $2,900-17.1%$1/sqft |
Source: Zillow Rentals | ||
| 10/27/2025 | Price change | $3,500-5.4%$1/sqft |
Source: Zillow Rentals | ||
| 10/20/2025 | Price change | $3,700+4.2%$1/sqft |
Source: Zillow Rentals | ||
| 10/17/2025 | Listed for rent | $3,550$1/sqft |
Source: Zillow Rentals | ||

