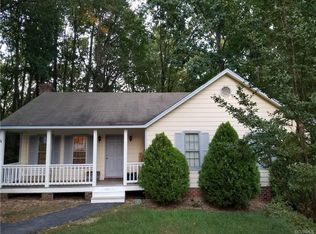Sold for $339,000
$339,000
6903 Pointer Ridge Rd, Midlothian, VA 23112
3beds
1,540sqft
Single Family Residence
Built in 1990
0.6 Acres Lot
$343,200 Zestimate®
$220/sqft
$2,372 Estimated rent
Home value
$343,200
$319,000 - $367,000
$2,372/mo
Zestimate® history
Loading...
Owner options
Explore your selling options
What's special
Charming 3-Bedroom Home on Over Half an Acre featuring a full front porch!
Welcome to your new home! This well maintained 3-bedroom, 2-full-bath residence offers the perfect blend of comfort and functionality. Nestled on a spacious over ½-acre lot. Step inside to a warm and inviting living area, complete with a cozy fireplace—ideal for relaxing evenings. The eat-in kitchen offers ample space for dining and entertaining. Newer LVP flooring throughout the first level. Two ample size bedrooms, full bath & laundry closet complete this level. The second level includes a large loft area ideal for home office space! The large , private primary suite with en-suite bath offers 2 closets with 1 walk-in closet! Perfect for extra storage. Outside, you’ll find a huge rear deck—perfect for summer barbecues, morning coffee, or just soaking in the tranquility of your expansive backyard. Don't miss this opportunity to own a home that combines comfort & space. This home is close to ALL major interstates and some of the best shopping and dining in town. Hutch in kitchen does not convey. Seller will remove prior to settlement and repair the wall.
Zillow last checked: 8 hours ago
Listing updated: September 17, 2025 at 12:30pm
Listed by:
Jim Dorsey (804)833-8039,
Long & Foster REALTORS
Bought with:
Stevia Ellen Lemons-Carter, 5018373
Keller Williams Realty/Lee Beaver & Assoc.
Source: CVRMLS,MLS#: 2518608 Originating MLS: Central Virginia Regional MLS
Originating MLS: Central Virginia Regional MLS
Facts & features
Interior
Bedrooms & bathrooms
- Bedrooms: 3
- Bathrooms: 2
- Full bathrooms: 2
Primary bedroom
- Level: Second
- Dimensions: 0 x 0
Bedroom 2
- Level: First
- Dimensions: 0 x 0
Bedroom 3
- Level: First
- Dimensions: 0 x 0
Other
- Description: Tub & Shower
- Level: First
Other
- Description: Tub & Shower
- Level: Second
Kitchen
- Level: First
- Dimensions: 14.0 x 11.0
Living room
- Description: Hardwood, fireplace
- Level: First
- Dimensions: 19.0 x 11.0
Recreation
- Description: Loft
- Level: Second
- Dimensions: 13.0 x 13.0
Heating
- Electric, Heat Pump
Cooling
- Central Air
Features
- Basement: Crawl Space
- Attic: Pull Down Stairs
- Number of fireplaces: 1
- Fireplace features: Wood Burning
Interior area
- Total interior livable area: 1,540 sqft
- Finished area above ground: 1,540
- Finished area below ground: 0
Property
Features
- Pool features: None
- Fencing: Back Yard,Fenced
Lot
- Size: 0.59 Acres
Details
- Parcel number: 732671308200000
- Zoning description: R9
Construction
Type & style
- Home type: SingleFamily
- Architectural style: Two Story
- Property subtype: Single Family Residence
Materials
- Frame, Wood Siding
- Roof: Composition
Condition
- Resale
- New construction: No
- Year built: 1990
Utilities & green energy
- Sewer: Public Sewer
- Water: Public
Community & neighborhood
Location
- Region: Midlothian
- Subdivision: Spring Trace
Other
Other facts
- Ownership: Individuals
- Ownership type: Sole Proprietor
Price history
| Date | Event | Price |
|---|---|---|
| 9/16/2025 | Sold | $339,000-2.9%$220/sqft |
Source: | ||
| 8/14/2025 | Pending sale | $349,000$227/sqft |
Source: | ||
| 7/16/2025 | Listed for sale | $349,000+45.4%$227/sqft |
Source: | ||
| 1/8/2021 | Sold | $240,000+4.4%$156/sqft |
Source: | ||
| 11/10/2020 | Pending sale | $229,900$149/sqft |
Source: Keller Williams Realty #2034033 Report a problem | ||
Public tax history
| Year | Property taxes | Tax assessment |
|---|---|---|
| 2025 | $2,750 +2.9% | $309,000 +4% |
| 2024 | $2,673 +5.6% | $297,000 +6.8% |
| 2023 | $2,531 +8% | $278,100 +9.2% |
Find assessor info on the county website
Neighborhood: 23112
Nearby schools
GreatSchools rating
- 8/10Alberta Smith Elementary SchoolGrades: PK-5Distance: 0.6 mi
- 4/10Bailey Bridge Middle SchoolGrades: 6-8Distance: 1.4 mi
- 4/10Manchester High SchoolGrades: 9-12Distance: 1 mi
Schools provided by the listing agent
- Elementary: Alberta Smith
- Middle: Bailey Bridge
- High: Manchester
Source: CVRMLS. This data may not be complete. We recommend contacting the local school district to confirm school assignments for this home.
Get a cash offer in 3 minutes
Find out how much your home could sell for in as little as 3 minutes with a no-obligation cash offer.
Estimated market value$343,200
Get a cash offer in 3 minutes
Find out how much your home could sell for in as little as 3 minutes with a no-obligation cash offer.
Estimated market value
$343,200
