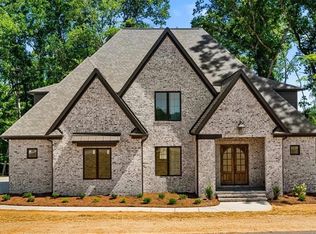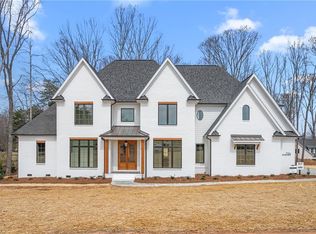Sold for $1,200,000
$1,200,000
6903 Tully Ct, Oak Ridge, NC 27310
4beds
4,379sqft
Stick/Site Built, Residential, Single Family Residence
Built in 2024
1.29 Acres Lot
$1,203,800 Zestimate®
$--/sqft
$4,843 Estimated rent
Home value
$1,203,800
$1.11M - $1.31M
$4,843/mo
Zestimate® history
Loading...
Owner options
Explore your selling options
What's special
Gorgeous custom home by Walraven Signature Homes. With over 4300 sq ft of living space and 10 ft ceilings throughout the main floor, this home offers high end comfort and design! Inside you'll find 4 bedrooms, 4.5 bathrooms, with a bonus room and flex room. The main level primary suite offers coffered ceilings and a spacious, relaxing en suite. The great room features vaulted ceilings, ventless gas fireplace and built in shelving. A large island welcomes you into a sophisticated yet functional kitchen with a hidden pantry and coffee bar. A three car garage and walk in attic space offers ample storage potential. Beauitfully situated on a semi wooded lot, the screened in back porch can be your retreat on those perfect Carolina spring mornings. Don't miss your opportunity to see this home!
Zillow last checked: 8 hours ago
Listing updated: September 22, 2025 at 10:10pm
Listed by:
Jacob Letterman 336-338-0136,
Berkshire Hathaway HomeServices Yost & Little Realty
Bought with:
Amy Gonzalez, 195354
Keller Williams Realty
Source: Triad MLS,MLS#: 1170110 Originating MLS: Greensboro
Originating MLS: Greensboro
Facts & features
Interior
Bedrooms & bathrooms
- Bedrooms: 4
- Bathrooms: 5
- Full bathrooms: 4
- 1/2 bathrooms: 1
- Main level bathrooms: 3
Primary bedroom
- Level: Main
- Dimensions: 17.83 x 16.75
Bedroom 2
- Level: Main
- Dimensions: 14.33 x 12.42
Bedroom 3
- Level: Second
- Dimensions: 16.25 x 13.33
Bedroom 4
- Level: Second
- Dimensions: 16.5 x 12.42
Bonus room
- Level: Second
- Dimensions: 28.67 x 12.92
Dining room
- Level: Main
- Dimensions: 13.67 x 12.67
Great room
- Level: Main
- Dimensions: 20.5 x 18.33
Kitchen
- Level: Main
- Dimensions: 17.17 x 13.5
Laundry
- Level: Second
- Dimensions: 10.75 x 6.67
Office
- Level: Second
- Dimensions: 16.58 x 13.08
Heating
- Forced Air, Electric, Natural Gas
Cooling
- Central Air
Appliances
- Included: Dishwasher, Double Oven, Range, Range Hood, Tankless Water Heater
- Laundry: Dryer Connection, Main Level, Washer Hookup
Features
- Great Room, Built-in Features, Ceiling Fan(s), Freestanding Tub, Kitchen Island, Pantry, Separate Shower, Solid Surface Counter, Vaulted Ceiling(s)
- Flooring: Carpet, Tile, Wood
- Basement: Crawl Space
- Attic: Walk-In
- Number of fireplaces: 1
- Fireplace features: Gas Log, Great Room
Interior area
- Total structure area: 4,379
- Total interior livable area: 4,379 sqft
- Finished area above ground: 4,379
Property
Parking
- Total spaces: 3
- Parking features: Garage, Driveway, Garage Door Opener, Attached
- Attached garage spaces: 3
- Has uncovered spaces: Yes
Features
- Levels: Two
- Stories: 2
- Patio & porch: Porch
- Pool features: None
- Fencing: None
Lot
- Size: 1.29 Acres
- Features: Partially Cleared, Partially Wooded, Subdivided, Not in Flood Zone, Subdivision
- Residential vegetation: Partially Wooded
Details
- Parcel number: 0237910
- Zoning: RS-40
- Special conditions: Owner Sale
Construction
Type & style
- Home type: SingleFamily
- Property subtype: Stick/Site Built, Residential, Single Family Residence
Materials
- Brick
Condition
- New Construction
- New construction: Yes
- Year built: 2024
Utilities & green energy
- Sewer: Septic Tank
- Water: Well
Community & neighborhood
Location
- Region: Oak Ridge
- Subdivision: Ashford
HOA & financial
HOA
- Has HOA: Yes
- HOA fee: $100 monthly
Other
Other facts
- Listing agreement: Exclusive Right To Sell
Price history
| Date | Event | Price |
|---|---|---|
| 9/17/2025 | Sold | $1,200,000-7.6% |
Source: | ||
| 9/5/2025 | Pending sale | $1,299,000 |
Source: | ||
| 2/12/2025 | Listed for sale | $1,299,000 |
Source: | ||
Public tax history
Tax history is unavailable.
Neighborhood: 27310
Nearby schools
GreatSchools rating
- 10/10Oak Ridge Elementary SchoolGrades: PK-5Distance: 2.4 mi
- 8/10Northwest Guilford Middle SchoolGrades: 6-8Distance: 2 mi
- 9/10Northwest Guilford High SchoolGrades: 9-12Distance: 2.1 mi
Schools provided by the listing agent
- Elementary: Oak Ridge
- Middle: Northwest
- High: Northwest
Source: Triad MLS. This data may not be complete. We recommend contacting the local school district to confirm school assignments for this home.
Get a cash offer in 3 minutes
Find out how much your home could sell for in as little as 3 minutes with a no-obligation cash offer.
Estimated market value$1,203,800
Get a cash offer in 3 minutes
Find out how much your home could sell for in as little as 3 minutes with a no-obligation cash offer.
Estimated market value
$1,203,800

