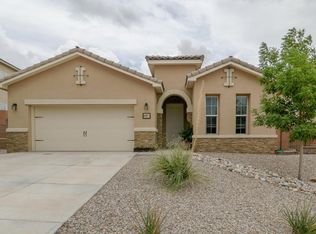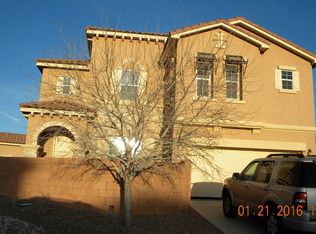Sold
Price Unknown
6903 Wrangell Loop NE, Rio Rancho, NM 87144
3beds
2,467sqft
Single Family Residence
Built in 2008
7,405.2 Square Feet Lot
$-- Zestimate®
$--/sqft
$2,087 Estimated rent
Home value
Not available
Estimated sales range
Not available
$2,087/mo
Zestimate® history
Loading...
Owner options
Explore your selling options
What's special
Rush to see this amazing home in Rio Rancho! You won't believe the stellar Sandia views! This home offers 3 bedrooms, 2.5 baths, living and dining room, a generous family room with fireplace and media niche. The kitchen is a chef's delight and even has a breakfast area. The spacious primary bedroom is located on the main floor and includes private bath and walk-in closet. The upstairs has an awesome bonus room, 2 spacious bedrooms and a full bathroom. The covered patio area is perfect for outdoor enjoyment and even includes a hot tub for relaxation. This one is a must see!
Zillow last checked: 8 hours ago
Listing updated: September 04, 2025 at 10:52am
Listed by:
Nicholas Raymond Pena 505-231-6296,
Keller Williams Realty
Bought with:
JoAnn Veronica Brown, 19855
Brown & Associates, Inc.
Elizabeth Anne O'Glee, REC20221251
Brown & Associates, Inc.
Source: SWMLS,MLS#: 1087775
Facts & features
Interior
Bedrooms & bathrooms
- Bedrooms: 3
- Bathrooms: 3
- Full bathrooms: 2
- 1/2 bathrooms: 1
Primary bedroom
- Level: Main
- Area: 211.9
- Dimensions: 13 x 16.3
Bedroom 2
- Level: Upper
- Area: 149.86
- Dimensions: 12.7 x 11.8
Bedroom 3
- Level: Upper
- Area: 147.5
- Dimensions: 12.5 x 11.8
Family room
- Level: Main
- Area: 292.8
- Dimensions: 16 x 18.3
Kitchen
- Level: Main
- Area: 133.77
- Dimensions: 9.1 x 14.7
Living room
- Level: Main
- Area: 129.71
- Dimensions: 10.9 x 11.9
Heating
- Central, Forced Air
Cooling
- Refrigerated
Appliances
- Included: Dryer, Refrigerator, Washer
- Laundry: Electric Dryer Hookup
Features
- Garden Tub/Roman Tub, Kitchen Island, Main Level Primary
- Flooring: Carpet, Tile
- Windows: Thermal Windows
- Has basement: No
- Number of fireplaces: 1
- Fireplace features: Gas Log
Interior area
- Total structure area: 2,467
- Total interior livable area: 2,467 sqft
Property
Parking
- Total spaces: 2
- Parking features: Attached, Garage
- Attached garage spaces: 2
Features
- Levels: Two
- Stories: 2
- Patio & porch: Balcony, Covered, Patio
- Exterior features: Balcony, Private Yard
- Fencing: Wall
Lot
- Size: 7,405 sqft
- Features: Landscaped, Planned Unit Development
Details
- Parcel number: R152411
- Zoning description: R-1
Construction
Type & style
- Home type: SingleFamily
- Architectural style: Mediterranean
- Property subtype: Single Family Residence
Materials
- Frame, Stucco
- Roof: Pitched,Tile
Condition
- Resale
- New construction: No
- Year built: 2008
Details
- Builder name: Beazer Homes
Utilities & green energy
- Sewer: Public Sewer
- Water: Public
- Utilities for property: Cable Available, Electricity Connected, Natural Gas Connected, Sewer Connected, Water Connected
Green energy
- Energy generation: None
Community & neighborhood
Security
- Security features: Security System, Smoke Detector(s)
Location
- Region: Rio Rancho
HOA & financial
HOA
- Has HOA: Yes
- HOA fee: $35 monthly
- Services included: Common Areas
Other
Other facts
- Listing terms: Cash,Conventional,FHA,VA Loan
- Road surface type: Paved
Price history
| Date | Event | Price |
|---|---|---|
| 9/4/2025 | Sold | -- |
Source: | ||
| 8/11/2025 | Pending sale | $435,000$176/sqft |
Source: | ||
| 7/13/2025 | Listed for sale | $435,000$176/sqft |
Source: | ||
Public tax history
| Year | Property taxes | Tax assessment |
|---|---|---|
| 2025 | $2,791 -0.2% | $81,985 +3% |
| 2024 | $2,797 +2.7% | $79,597 +3% |
| 2023 | $2,723 +2% | $77,279 +3% |
Find assessor info on the county website
Neighborhood: 87144
Nearby schools
GreatSchools rating
- 6/10Sandia Vista Elementary SchoolGrades: PK-5Distance: 0.4 mi
- 8/10Mountain View Middle SchoolGrades: 6-8Distance: 0.5 mi
- 7/10V Sue Cleveland High SchoolGrades: 9-12Distance: 3.1 mi
Schools provided by the listing agent
- High: Rio Rancho
Source: SWMLS. This data may not be complete. We recommend contacting the local school district to confirm school assignments for this home.

