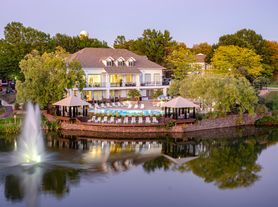$2,281 - $2,816
1+ bd1+ ba723 sqft
Lakeside Apartments
For Rent

Current housemates
Contact managerCurrent pets
0 cats, 0 dogsPreferred new housemate
Male| Date | Event | Price |
|---|---|---|
| 9/29/2025 | Sold | $568,000+0.5%$279/sqft |
Source: | ||
| 8/26/2025 | Pending sale | $565,000$278/sqft |
Source: | ||
| 7/24/2025 | Price change | $565,000-0.9%$278/sqft |
Source: | ||
| 7/11/2025 | Price change | $570,000-2.6%$280/sqft |
Source: | ||
| 6/20/2025 | Listed for sale | $585,000+37.3%$287/sqft |
Source: | ||