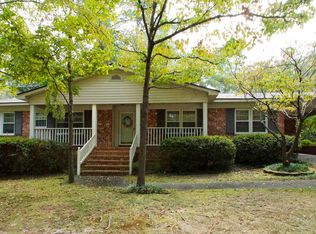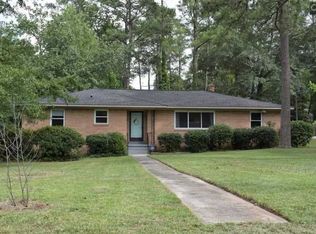Sold for $370,000
$370,000
6904 Longbrook Rd, Columbia, SC 29206
4beds
2,316sqft
Single Family Residence
Built in 1960
0.57 Acres Lot
$377,300 Zestimate®
$160/sqft
$2,087 Estimated rent
Home value
$377,300
$351,000 - $407,000
$2,087/mo
Zestimate® history
Loading...
Owner options
Explore your selling options
What's special
Welcome to this stunning brick ranch home that combines classic charm with modern updates! From the moment you arrive, you'll be drawn in by the impressive front porch. Perfect for relaxing evenings and morning coffee. Step inside through the spacious entryway of this brick classic! The formal living and dining rooms boast hardwood flooring and an ideal setting for entertaining guests and enjoying quiet evenings. At the heart of the home is a truly spectacular custom kitchen, featuring Diamond cabinetry, gas double oven, farmhouse sink, built in custom wall mount exhaust, granite countertops, self close cabinets, built in microwave, integrated trash bins and a sleek built in dishwasher. Whether you are hosting a dinner party or preparing a casual meal, this space is designed to impress. Enjoy the warmth and charm of the eat in kitchens cozy fireplace that creates a perfect gathering spot. This home offers four bedrooms and two and half baths. The primary spacious bedroom offers an updated primary bathroom with a walk in shower. One of the bedroom's include its own private half bathroom. The sunroom extends from your living space and offers views of the expansive backyard. You have your own private oasis with an inground swimming pool! Perfect for the hot summer days in Columbia South Carolina. About 7 miles to the VA Hospital, 4 miles to Fort Jackson Army Base and 8 miles to vibrant Downtown Columbia that includes The University of South Carolina and minutes away from shopping, restaurants, coffee shops and fitness centers! Don't miss you chance to own this beautifully maintained ranch home with luxury details inside and outside of the home! Check out my YouTube and Google Page for virtual tour. Also, explore the home with my 3D TOUR! Disclaimer: CMLS has not reviewed and, therefore, does not endorse vendors who may appear in listings.
Zillow last checked: 20 hours ago
Source: NextHome,MLS#: 613370
Facts & features
Interior
Bedrooms & bathrooms
- Bedrooms: 4
- Bathrooms: 3
- Full bathrooms: 2
- 1/2 bathrooms: 1
Interior area
- Total structure area: 2,316
- Total interior livable area: 2,316 sqft
Property
Lot
- Size: 0.57 Acres
Details
- Parcel number: 169060402
Construction
Type & style
- Home type: SingleFamily
- Property subtype: Single Family Residence
Condition
- Year built: 1960
Community & neighborhood
Location
- Region: Columbia
Price history
| Date | Event | Price |
|---|---|---|
| 9/22/2025 | Sold | $370,000$160/sqft |
Source: Public Record Report a problem | ||
| 8/20/2025 | Pending sale | $370,000$160/sqft |
Source: | ||
| 8/19/2025 | Contingent | $370,000$160/sqft |
Source: | ||
| 8/11/2025 | Listed for sale | $370,000$160/sqft |
Source: | ||
| 7/23/2025 | Pending sale | $370,000$160/sqft |
Source: | ||
Public tax history
| Year | Property taxes | Tax assessment |
|---|---|---|
| 2022 | $2,401 +75.6% | $9,840 +42.8% |
| 2021 | $1,367 -1.3% | $6,890 |
| 2020 | $1,385 +1.9% | $6,890 |
Find assessor info on the county website
Neighborhood: 29206
Nearby schools
GreatSchools rating
- 7/10Forest Lake Elementary SchoolGrades: PK-5Distance: 0.2 mi
- 3/10Dent Middle SchoolGrades: 6-8Distance: 0.6 mi
- 2/10Richland Northeast High SchoolGrades: 9-12Distance: 0.8 mi
Get a cash offer in 3 minutes
Find out how much your home could sell for in as little as 3 minutes with a no-obligation cash offer.
Estimated market value$377,300
Get a cash offer in 3 minutes
Find out how much your home could sell for in as little as 3 minutes with a no-obligation cash offer.
Estimated market value
$377,300

