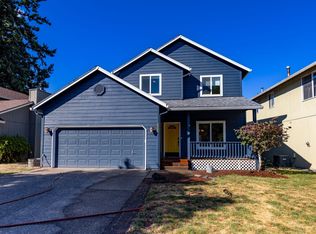Beauty meets fabulous functionality!... 4 generously sized bedrooms and 3 full bathrooms, 3 car attached garage with 220 outlet for car charger, central air and heat for year round comfort, a loft on second floor and a fully fenced backyard with covered patio for your enjoyment. This home really is a wonderful find! An open floor plan makes this home extremely versatile for family time or entertaining. The living room has a large trio of windows to let the natural light in and a gas fireplace for cozy winter ambiance. There is a large kitchen and dining area with a slider off the dining area to the covered patio and fenced backyard. The kitchen features an abundance of cabinets for storage, stainless appliances, gas stovetop, walk-in pantry and a large baker's island with eatery bar for 4. On second floor, there is a large loft bonus room and the bedrooms. The primary bedroom has 2 walk-in closets and a private bathroom with a large dual sink vanity for storage, separate shower and soaking tub. This home has a laundry room with convenience washer and dryer plus cabinets and a folding counter. Central air and heat for year round comfort. Yard care is included. No pets please.
Call Blue Key Property Management, Inc. $3595 Rent; $3595 Security deposit, $350 non refundable fee, $55 non refundable screening fee per adult age 18 and older. Renter's insurance required. Blue Key Property Management, Inc. licensed in WA and OR.
6904 NE 72nd Way, Vancouver, WA 98661
House for rent
$3,595/mo
6904 NE 72nd Way, Vancouver, WA 98661
4beds
2,648sqft
Price may not include required fees and charges.
Single family residence
Available Fri Aug 15 2025
No pets
Central air
In unit laundry
Attached garage parking
-- Heating
What's special
Gas fireplaceCovered patioOpen floor planLarge kitchenCentral air and heatLarge loft bonus roomWalk-in pantry
- 8 days
- on Zillow |
- -- |
- -- |
Travel times
Looking to buy when your lease ends?
Consider a first-time homebuyer savings account designed to grow your down payment with up to a 6% match & 4.15% APY.
Facts & features
Interior
Bedrooms & bathrooms
- Bedrooms: 4
- Bathrooms: 3
- Full bathrooms: 3
Cooling
- Central Air
Appliances
- Included: Dishwasher, Dryer, Microwave, Range Oven, Refrigerator, Stove, Washer
- Laundry: In Unit
Features
- Range/Oven
Interior area
- Total interior livable area: 2,648 sqft
Property
Parking
- Parking features: Attached, Garage
- Has attached garage: Yes
- Details: Contact manager
Features
- Patio & porch: Patio
- Exterior features: 2 Wine Fridges, Fully Fenced Backyard, HOA, Landscaping included in rent, Primary Bedroom with Walk-in Closet/Shower/Soaking Tub, Range/Oven, Sprinkler System, Upstairs Loft Bonus Room
Details
- Parcel number: 986053680
Construction
Type & style
- Home type: SingleFamily
- Property subtype: Single Family Residence
Utilities & green energy
- Utilities for property: Cable Available
Community & HOA
Location
- Region: Vancouver
Financial & listing details
- Lease term: Contact For Details
Price history
| Date | Event | Price |
|---|---|---|
| 7/28/2025 | Listed for rent | $3,595+2.9%$1/sqft |
Source: Zillow Rentals | ||
| 8/1/2024 | Listing removed | -- |
Source: Zillow Rentals | ||
| 7/10/2024 | Listed for rent | $3,495$1/sqft |
Source: Zillow Rentals | ||
| 3/26/2021 | Sold | $570,060+5.6%$215/sqft |
Source: | ||
| 10/19/2020 | Pending sale | $539,934+327.7%$204/sqft |
Source: | ||
![[object Object]](https://photos.zillowstatic.com/fp/51acc0b1aaacecc5018bec79da13fcdb-p_i.jpg)
